Tiny Modern Cabin (500 Sq.Ft.)
Nestled in the embrace of the forest, this 500 sq ft abode twinkles under the starry night sky. The black exterior walls stand out against the lush greenery, while warm light spills from the full-height windows, inviting one into a cozy interior sanctuary.
The heart of the home beats in this open-plan living area, where a collage of wooden slices adorns the wall, echoing the forest outside. The plush sofa promises a comfortable nest to unwind, with daylight cascading through the generous windows, marrying the inside with the outside.
In this compact yet airy kitchen, the dance of culinary arts awaits. Stainless steel appliances glisten alongside gray cabinets, with a rustic wooden table set for two. It’s a space where morning coffees brew stories and evenings are seasoned with laughter.
My reflection grins back at me in a bathroom that’s a modern-day retreat. Forest green walls contrast sharply with clean white tiles, and the hexagonal floor tiles add a playful geometry. Here, one can ponder over the day’s musings or simply enjoy the solitude.
Dreams take flight in this bedroom, where a hammock-style chair dangles by the window, an invitation to daydream. The A-frame ceiling stretches towards the sky, and a textured wall hanging whispers tales of distant sands and seas.
As the sun casts its golden rays, the house basks in the glory of daylight. The extended porch with its hanging swing is a perfect alcove for reading or simply savoring the stillness, with the promise of adventure just steps away in the surrounding woods.
Remember, in spaces like these, it’s not just about filling a house with things. It’s about curating moments and memories amidst the design and decor. Each nook of this 500 sq ft wonder offers a story, a pause, a breath – a testament to the beauty of thoughtful interior design in 2024.
528 Sq. Ft. Langley Cabin
As I step onto the deck of this quaint 528 sq. ft. Langley Cabin, I’m greeted by the soothing whispers of the surrounding pines. The deck, a sanctuary for relaxation, beckons with its unadorned wooden chairs and an umbrella standing sentinel against the sun. It’s the perfect canvas for nature’s art, with the serene water view promising endless tranquil moments.
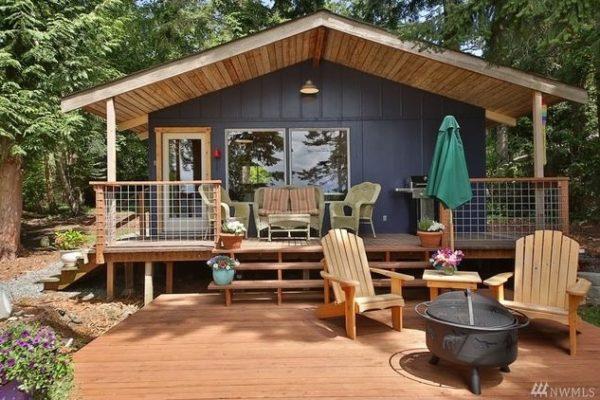
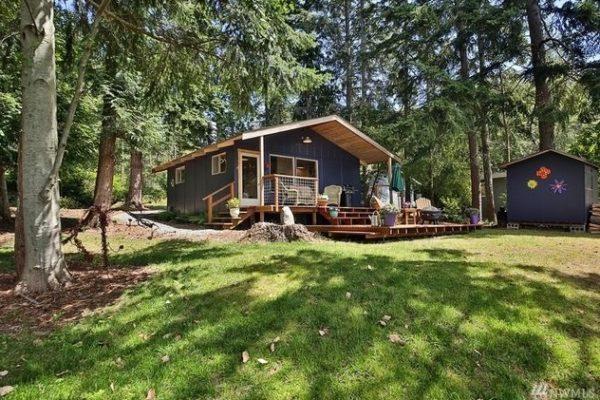
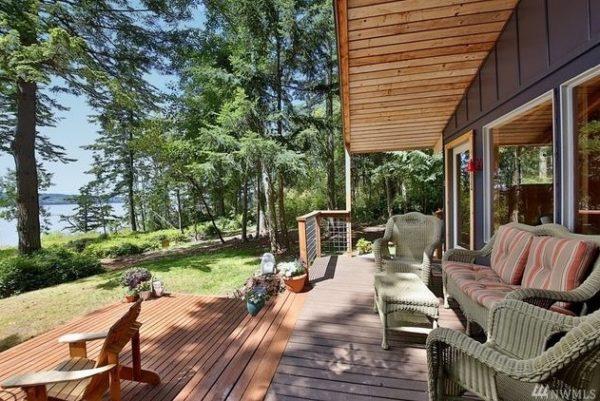
Inside, the cozy embrace of wood-clad walls reminds me of a secret hideaway. A vintage chest doubles as a coffee table, adding a touch of whimsy amidst the simple furniture. The window frames a living portrait of the outdoors, a constant invitation to bask in the natural beauty beyond the glass.
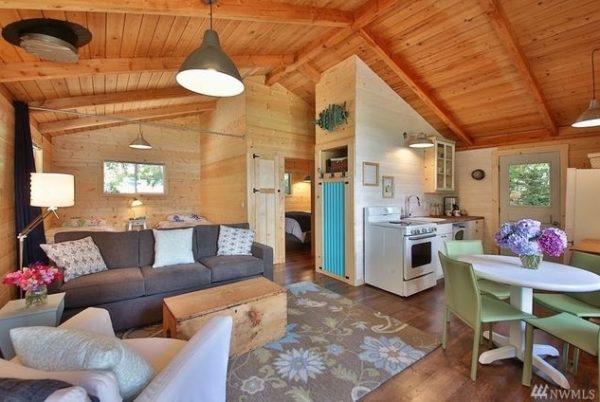
The heart of the cabin unfolds in a multipurpose space that’s a marvel of efficiency. A snug sofa offers a vantage point for both the kitchen’s bustle and the outdoor tableau. Here, the decor whispers of simplicity and practicality, making every inch count in this compact dwelling
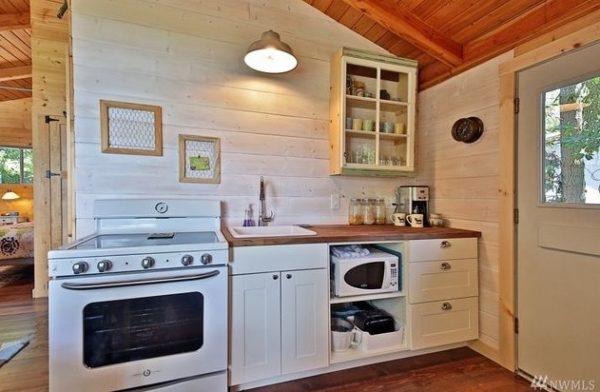
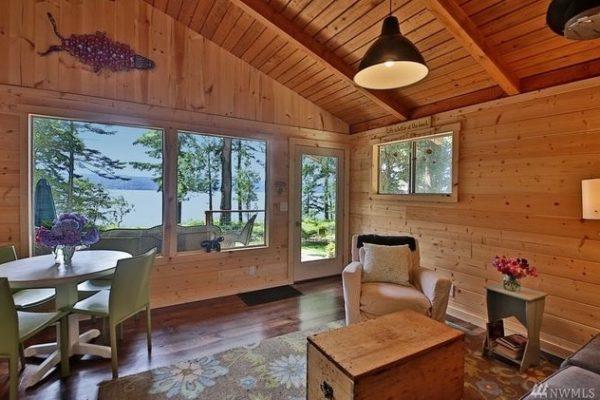
The wraparound deck is a masterclass in indoor-outdoor living, with wicker chairs that invite you to linger over a morning coffee or an evening glass of wine. Each piece tells a story of gatherings and solitude, of moments savored in the embrace of the forest and sea.
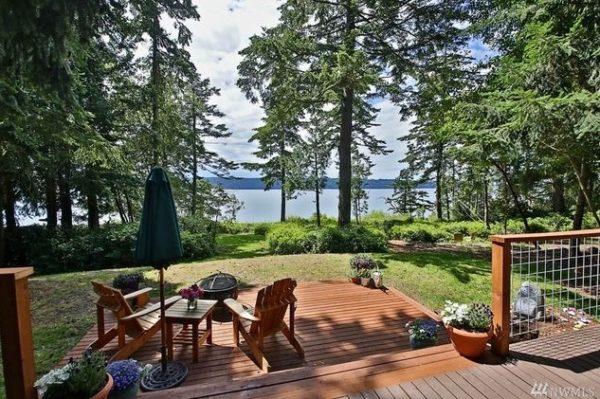
Viewing the cabin from the outside, the contrast of the dark exterior with the vibrant greenery strikes a chord of understated elegance. The deck, a stage set for life’s quiet dramas, offers a fire pit that stands ready to warm hearts and hands under the starlit sky.
This 480-Square-Foot Shed Became a Guest House with a Gourmet Kitchen
As the sun dips low, casting a golden glow, meet Hayley and her four-legged companion, unwinding in the embrace of their renovated sanctuary. Open doors welcome the whispers of the forest, while the patio becomes a theater to nature’s symphony. Here, life slows down, and simple joys are savored. It’s not just a house; it’s a haven cradled by the wilderness.
Now, let’s twirl into the nook that defies the ordinary. Bursting with colors and brimming with books, it’s a corner where breakfast meets literature. Eclectic cushions invite you in, and the shelves suggest endless mornings sipping coffee amidst stories. It’s a space that’s not just designed; it’s curated with love and vibrant creativity.
Gaze upon the gourmet jewel of the house: a tiny kitchen where monochrome elegance meets a dash of opulence. Black marble backsplash pairs with white cabinetry, while the golden sconces add a touch of whimsy. It’s where functionality meets chic, and every culinary creation is a masterpiece waiting to happen. This isn’t just a kitchen; it’s a statement.
Stepping into this charming 480-square-foot abode feels like embracing a watercolor dream. The floor plan, a delightful dance of soft hues, showcases a quaint living area, a snug bedroom, and an efficient kitchen space – each corner whispering stories of cozy evenings and lazy Sunday mornings. It’s a canvas where tiny living meets grand imaginings, a place where every square inch is alive with possibility.
In these spaces, we find more than just design; we find heartbeats of homes, the silent narrators of life’s precious, fleeting moments. Welcome to the art of living small, where every detail sings and every corner tells a story.