Canadian architecture has been celebrated for its unique blend of style, functionality, and harmonization with the environment. This rings especially true for modern homes, where Canadian architects often create masterpieces that complement the country’s diverse landscapes, from the rugged coastal cliffs to serene forests and bustling urban centers.
A beautiful modern home, as crafted by Canadian architects, often exudes a sophisticated aesthetic and innovative design elements. For instance, the exterior of these homes could feature sleek lines, expansive glass windows, and a mix of materials like wood, steel, and concrete to capture that quintessential modern look. These designs aim to integrate the homes into their surroundings, offering stunning views of the landscape while maintaining a strong emphasis on sustainability.
The interiors of these beautiful modern homes usually prioritize open, flowing spaces, filled with natural light and high-quality materials. Open-concept floor plans are common, creating seamless connections between living, dining, and kitchen areas. High ceilings and strategically placed windows amplify the sense of space while offering breathtaking views of the surroundings.
These beautiful modern home designs might also include special features like green roofs, solar panels, and energy-efficient systems, reflecting a commitment to sustainability that many Canadian architects uphold.
Whether nestled in the heart of a bustling city or secluded in the tranquil countryside, these beautiful modern homes designed by Canadian architects are a testament to the fusion of style, comfort, and harmony with nature. They offer design inspiration for anyone looking to build or renovate their home in a modern style.
From an old mansion to a beautiful modern home
Beautiful modern house in Canada
Building a beautiful modern home is never easy. The design of extensions and repair work in an existing building is an even more difficult task. The architect must find the fine line between old and new. Often this requires discipline and creativity. Naturehumaine did a great job transforming an old brick mansion in Montreal, Canada into a sophisticated contemporary home.
Shortly before this, the residence was divided into two halves, which forced the owner of one of the parts to think about expanding. The architect was commissioned to add a two-story annex with a new kitchen and living room. The trapezoidal construction site determined the angular shape of the extension. The sharp angle in the most prominent part of the structure enhances the contrast between old and new.
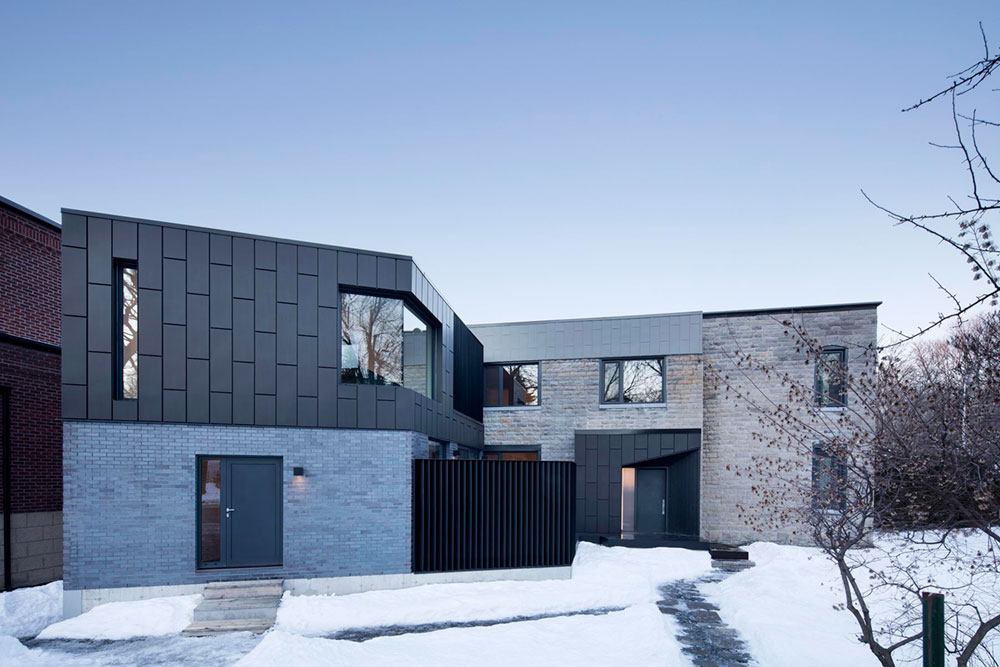
From the outside, the boundary between the house and the extension is clearly visible, but this was the intention – to preserve the architectural integrity and at the same time introduce a new element.
Inside, the border disappears. The old is skillfully intertwined with the new, modern materials and clean lines replace outdated and decaying architectural details. The abundance of light wood provides the necessary contrast with the dark and harsh materials used in the exterior cladding.
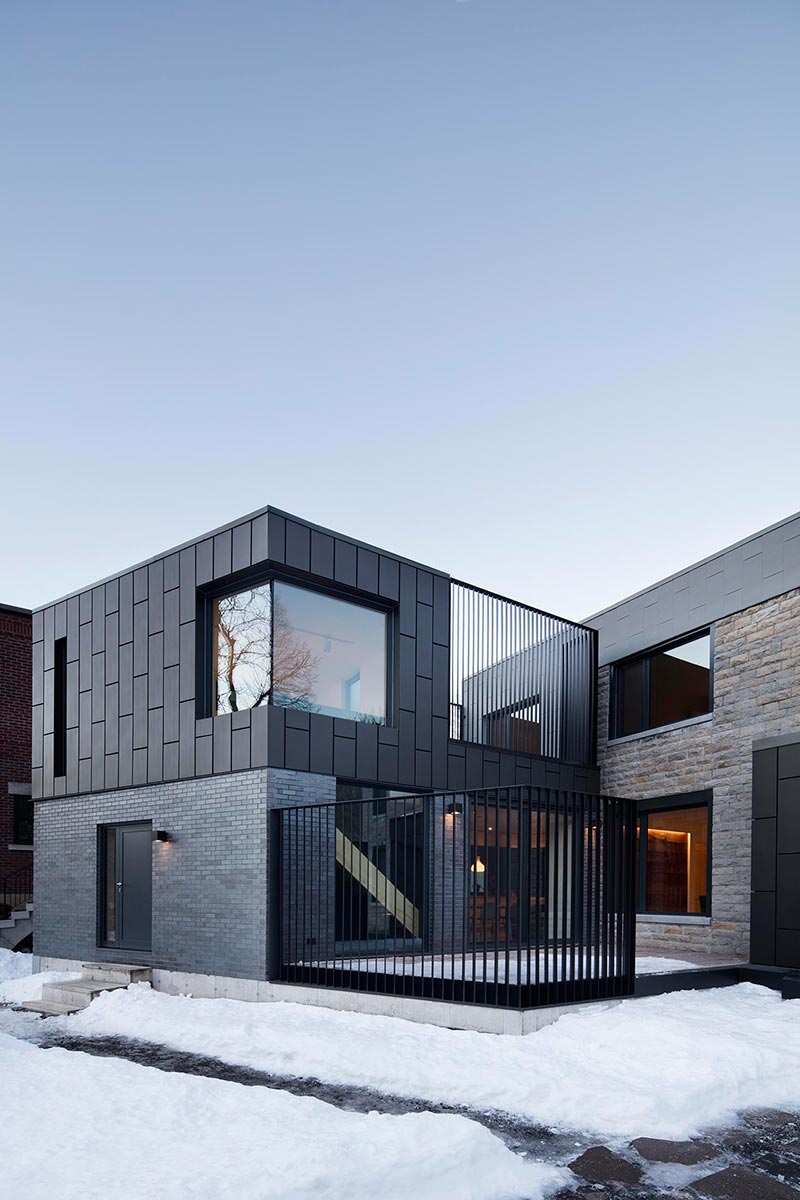
The extension is clearly visible from the outside.
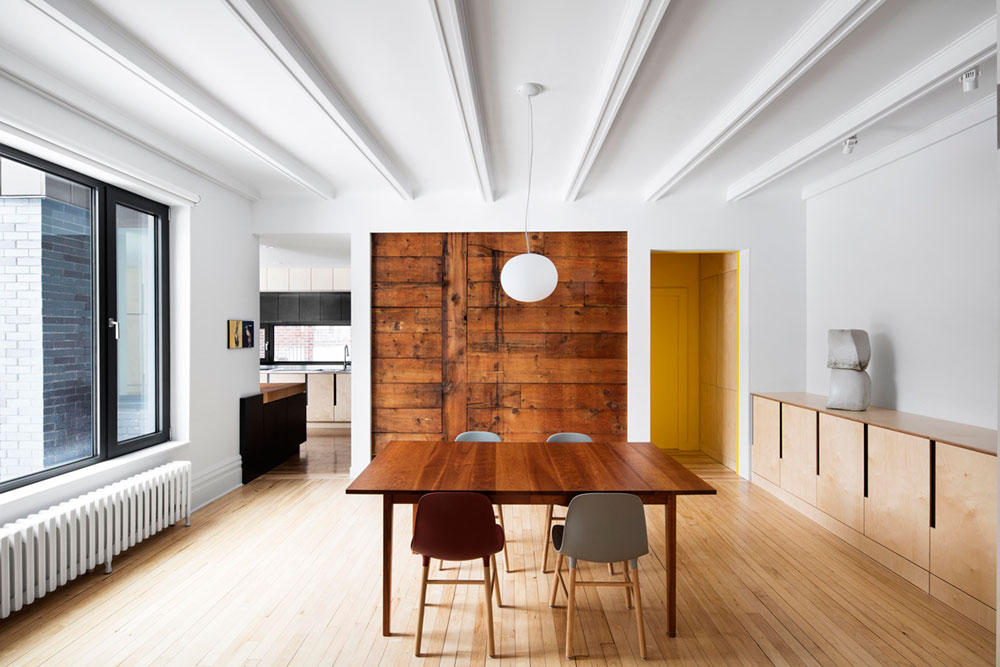
The interior is made in light colors
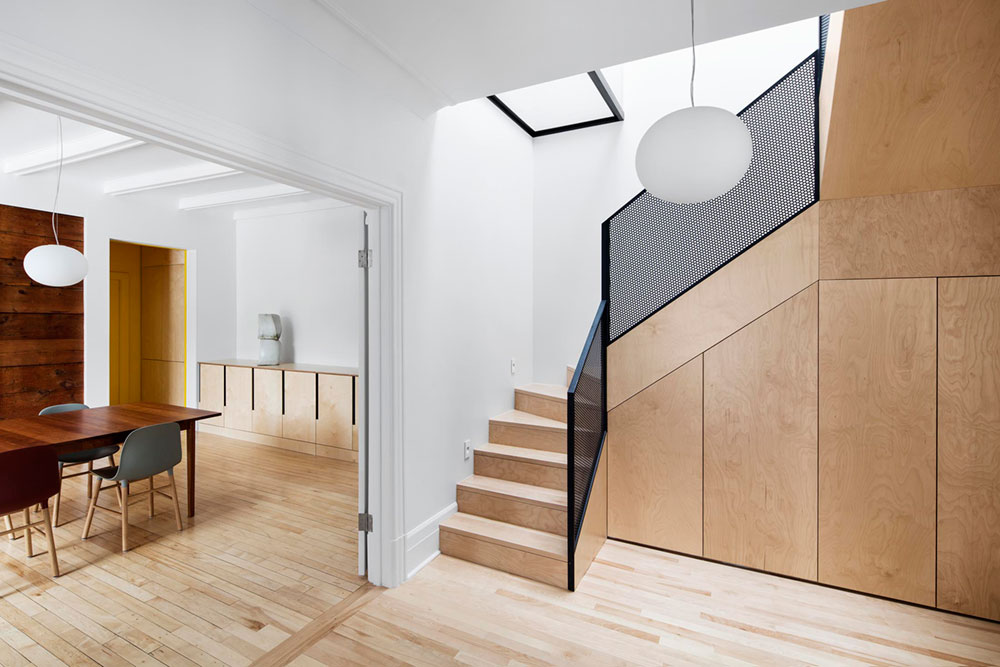
Storage space under the spiral staircase
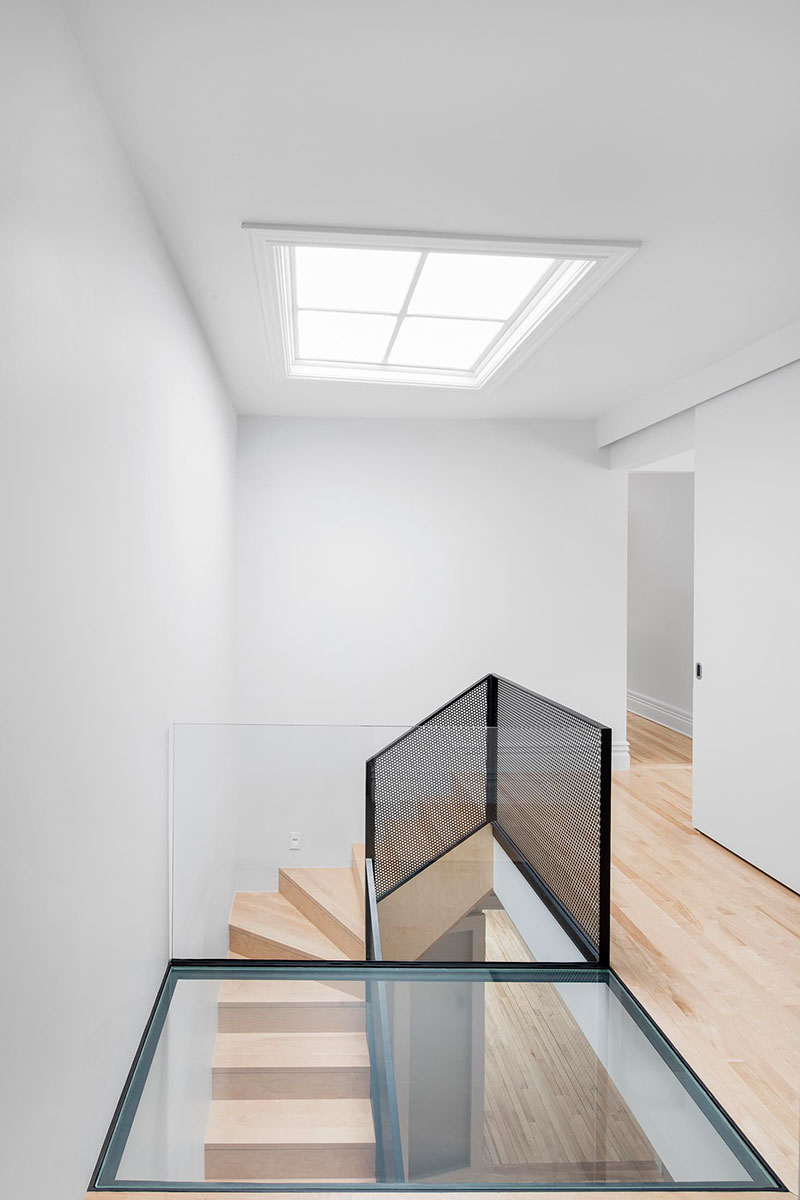
Light wood stairs and floor
The study is located above the newly added kitchen and living room, and this gives lightness to the interior. Under the spiral staircase, finished with Russian birch, there is a storage space, which allows you to transform the space for its functional use. All this together ensures that the new premises correspond to the existing ones.
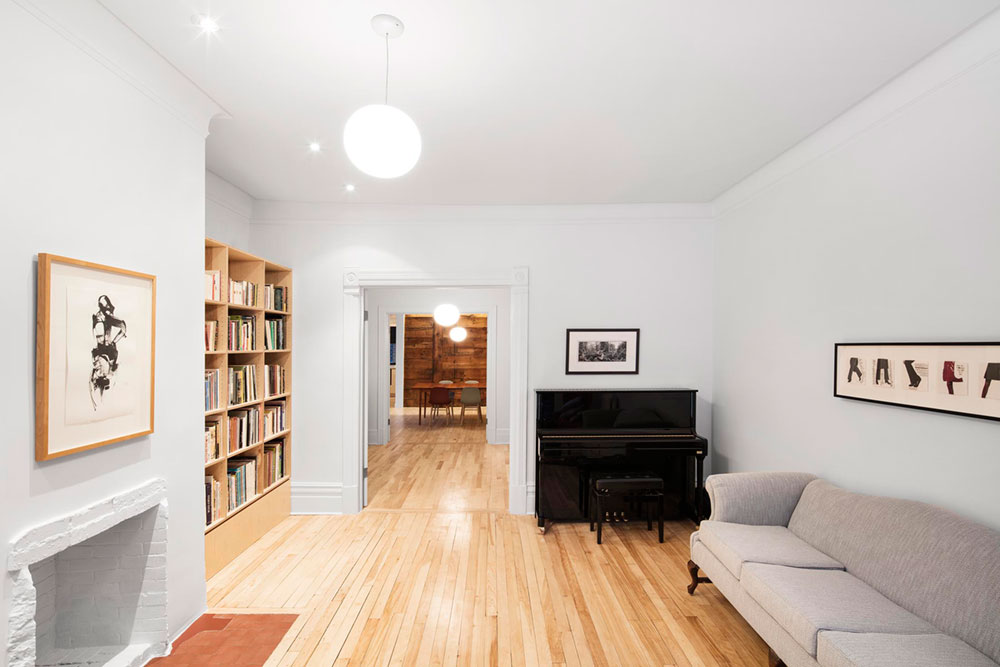
Elegant living room
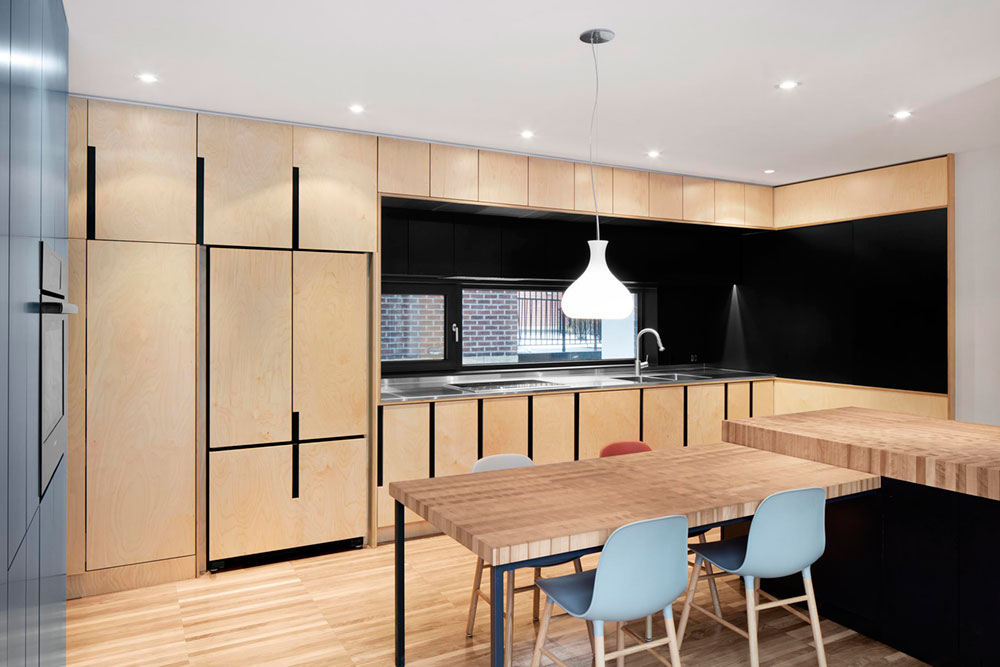
Modern kitchen with a minimalist design
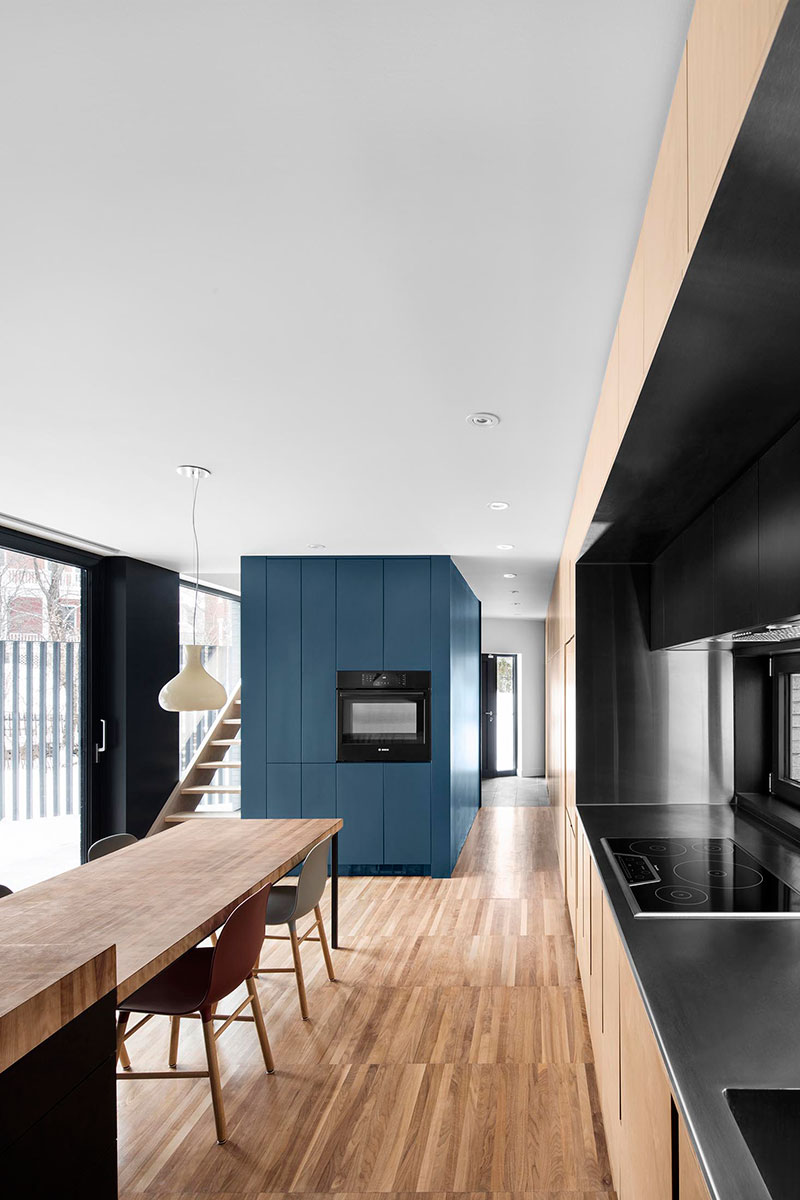
bright kitchen
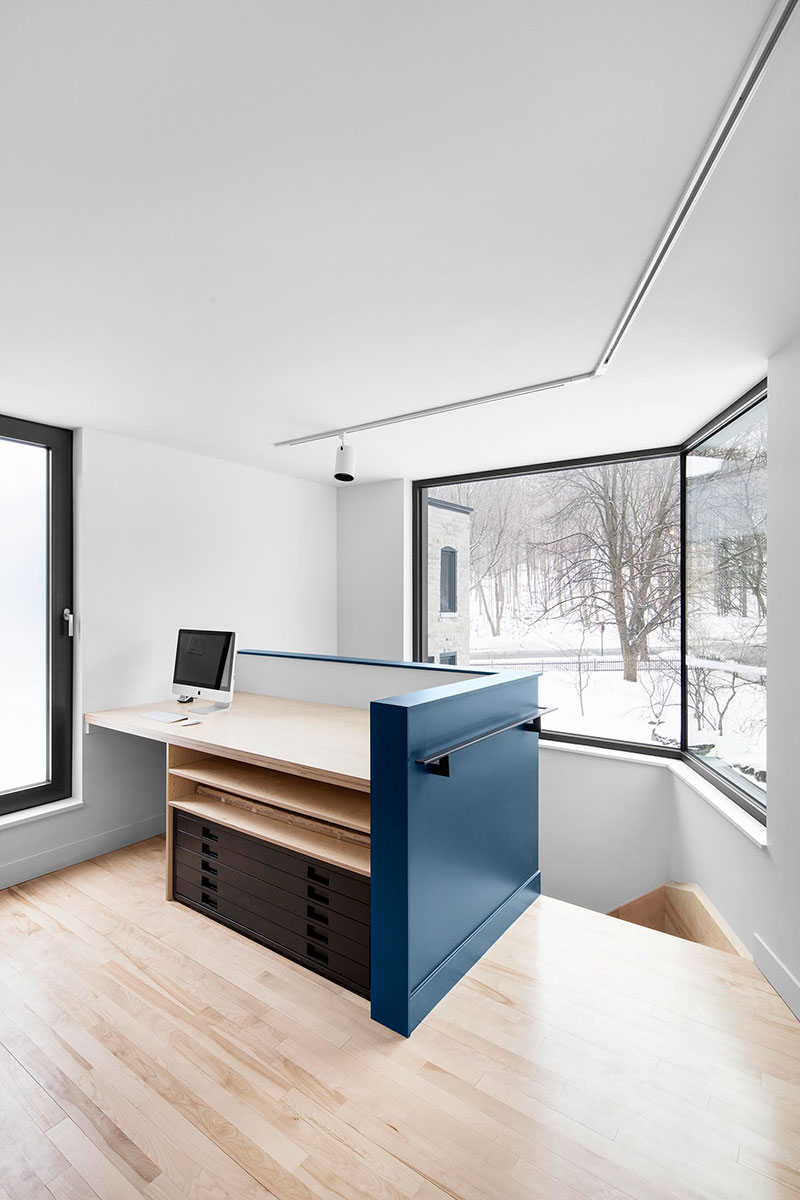
The office is located on the second floor of the extension
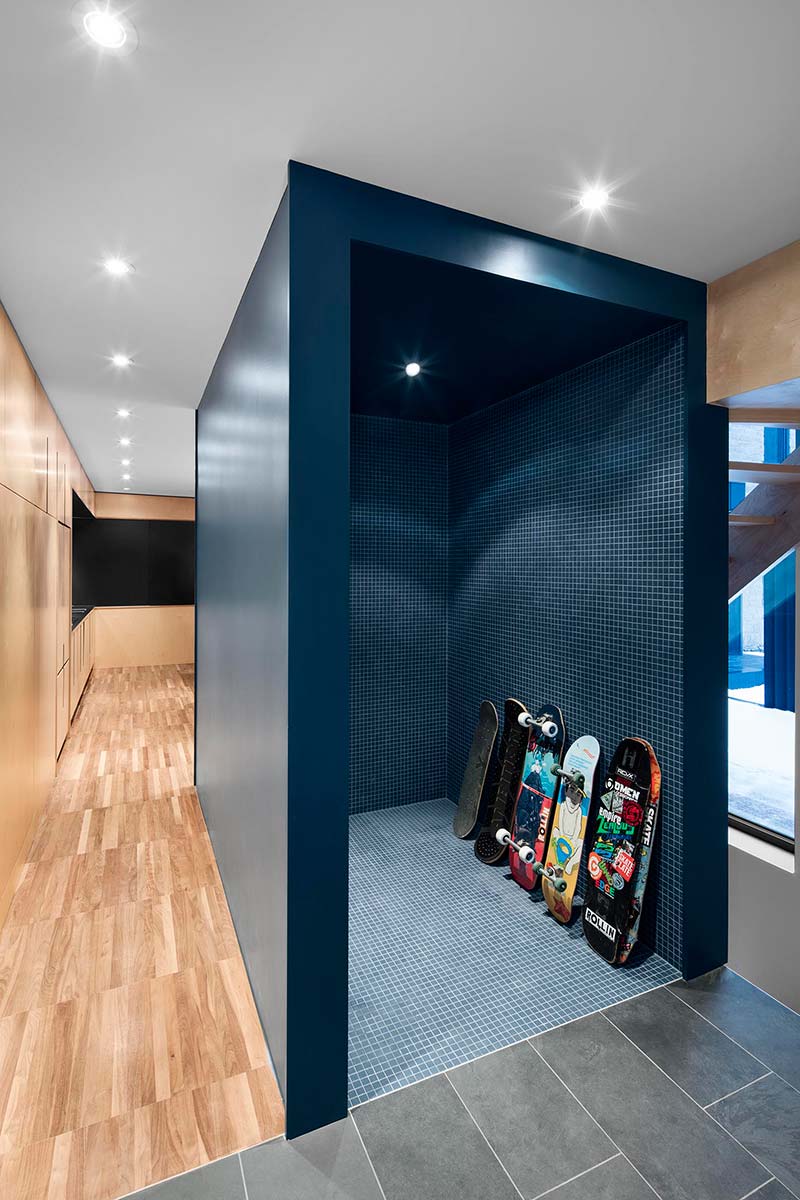
Storage space
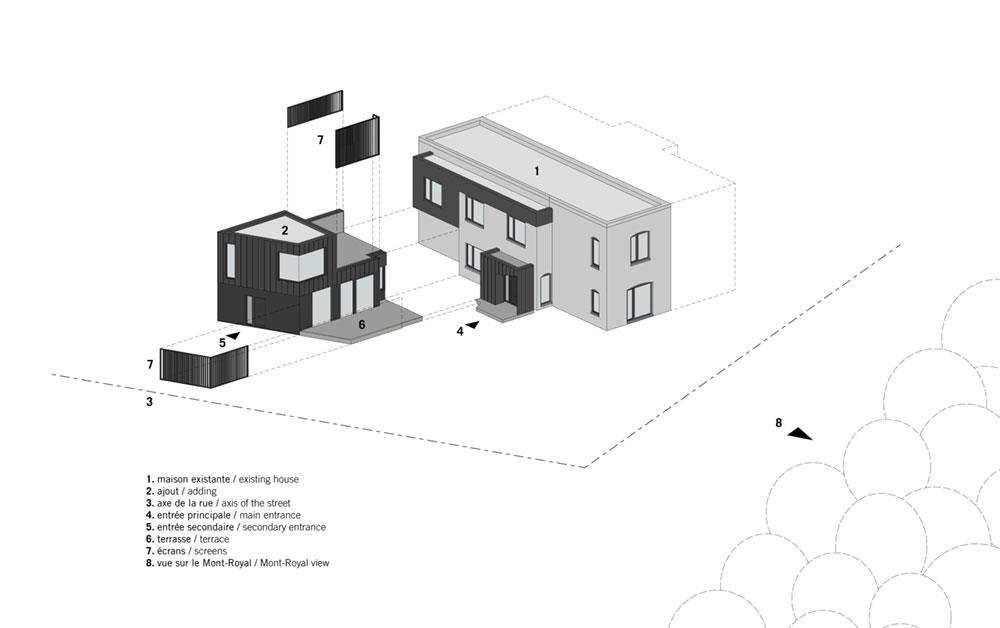
General scheme of the house
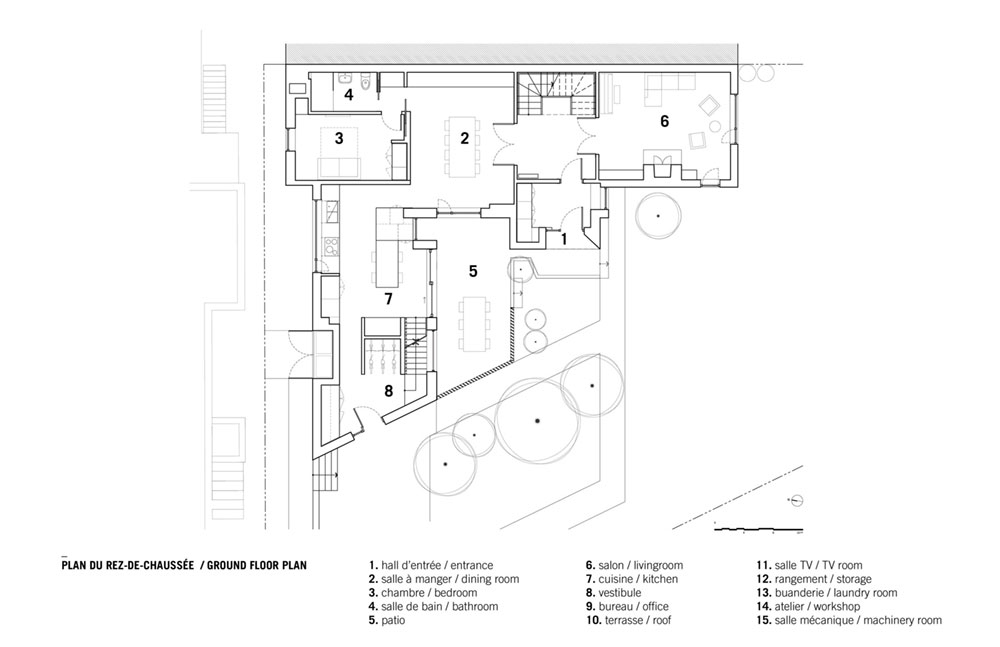
Ground floor plan
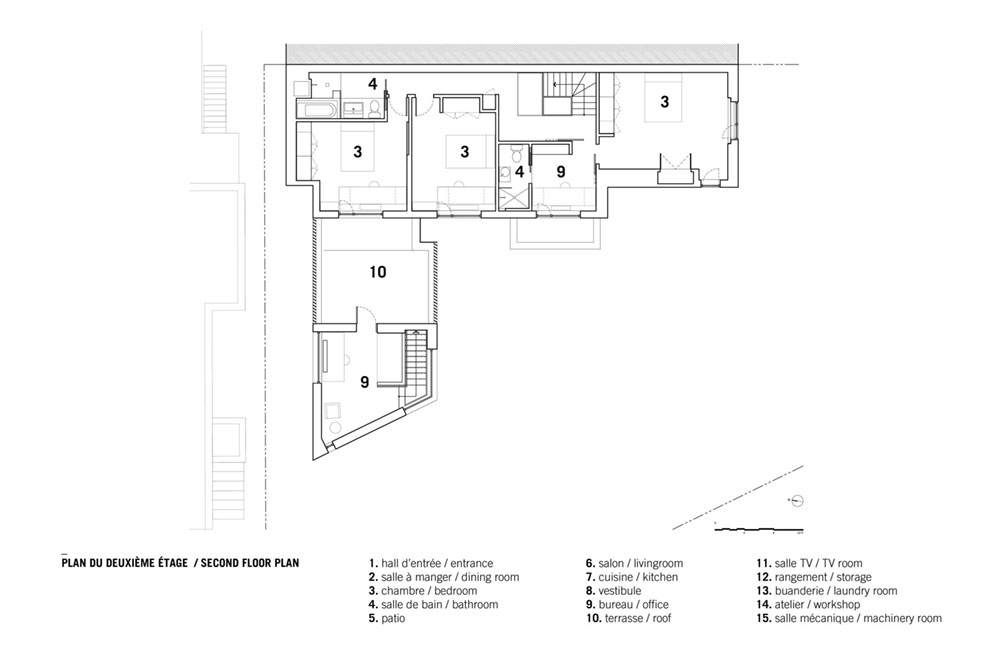
Second floor plan
Such changes in an old house might be inappropriate. The ability to combine different elements in the right way and in the right order is the difference between a bad modernization and a real rebirth. Naturehumaine managed to find the fine line between the old and the modern