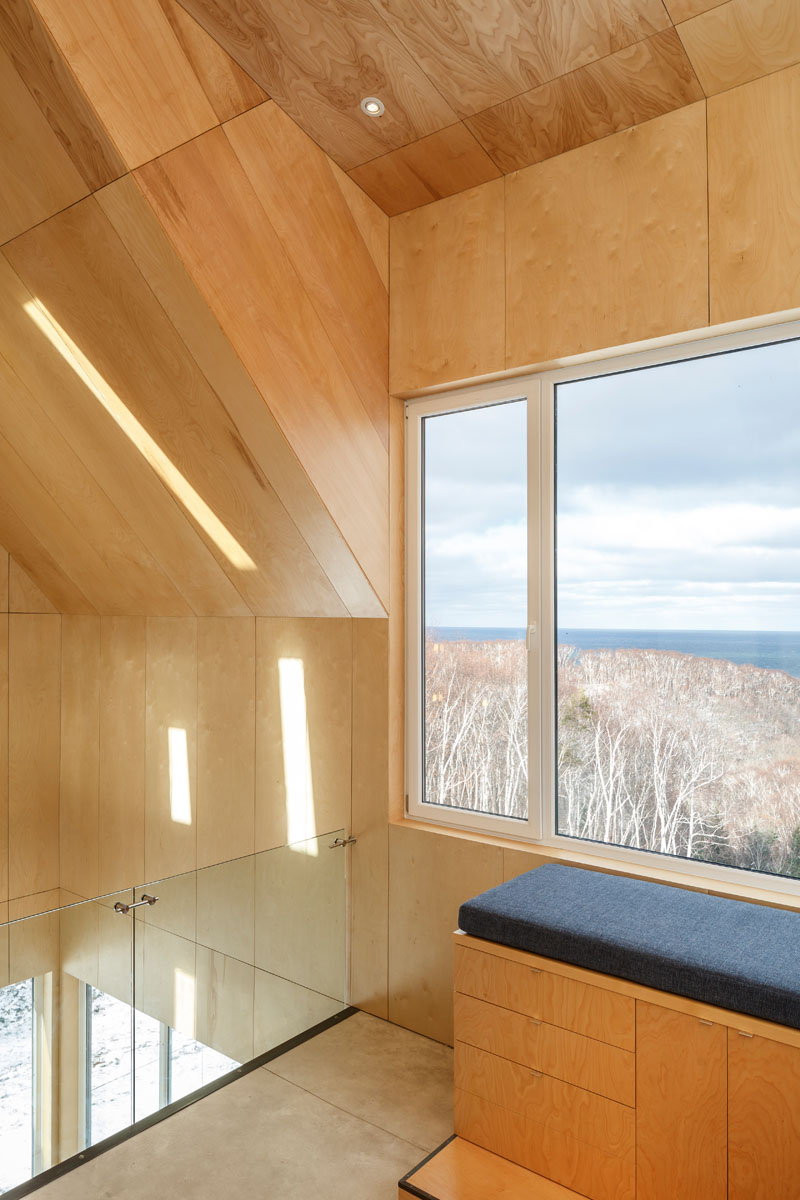Immerse yourself in the rustic charm and natural beauty of a house featuring a wooden facade nestled in the heart of Little Scotland. This unique home combines traditional elements with modern design, seamlessly blending with the picturesque Scottish landscapes. Each aspect of the house, from the slatted wooden exterior to the thoughtfully chosen facade colors and the innovative lighting solutions, contributes to creating a harmonious and inviting ambiance.
This wooden facade house is a testament to how wood, when used creatively, can lend an undeniable warmth and timeless appeal to a home.
Comfort and harmony in a house with a wooden facade
Wooden facade house by Design Base 8 and Halifax
Design Base 8 and Halifax designed the house with a timber front. It is located along the coast of Cape Breton in Nova Scotia, Canada.
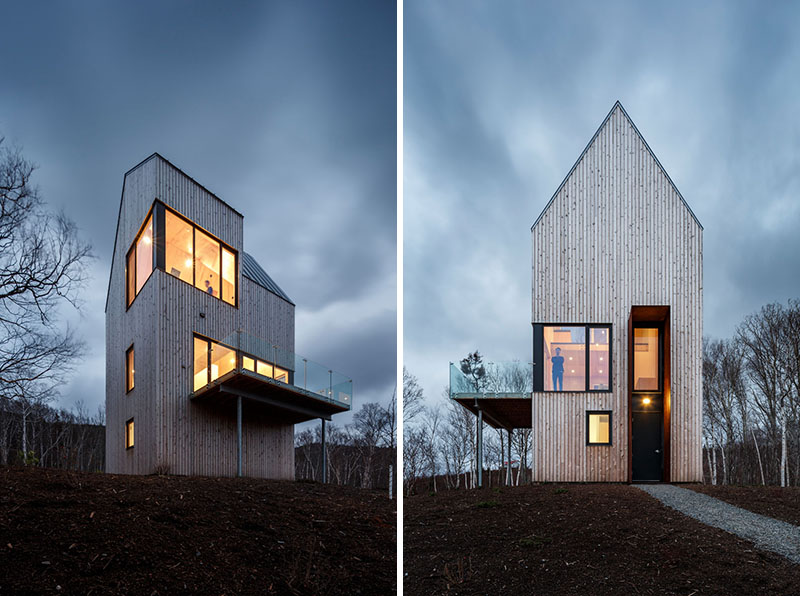
House with an unusual roof
After discussing all the details with the client, Design Base 8 and Omar Gandhi Architect teamed up to work together on the final design, fit-out and construction.
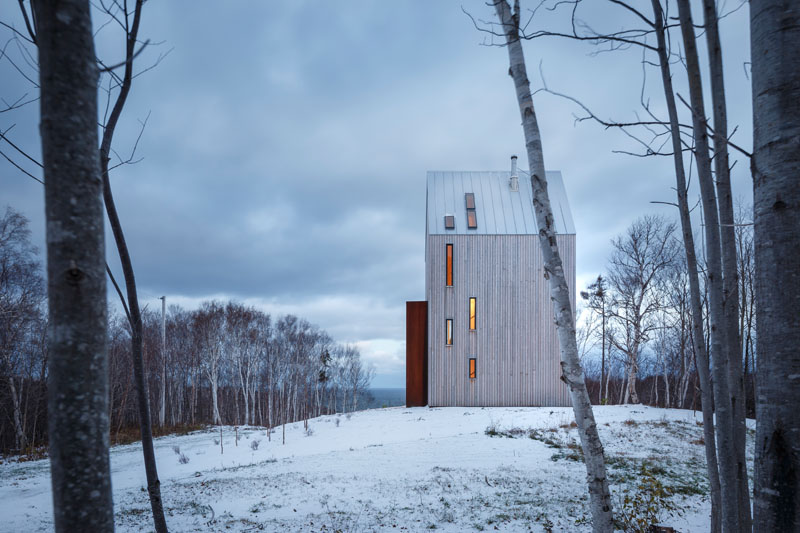
Harsh Canadian landscape
The site is located on the wooded coast of Cape Breton.
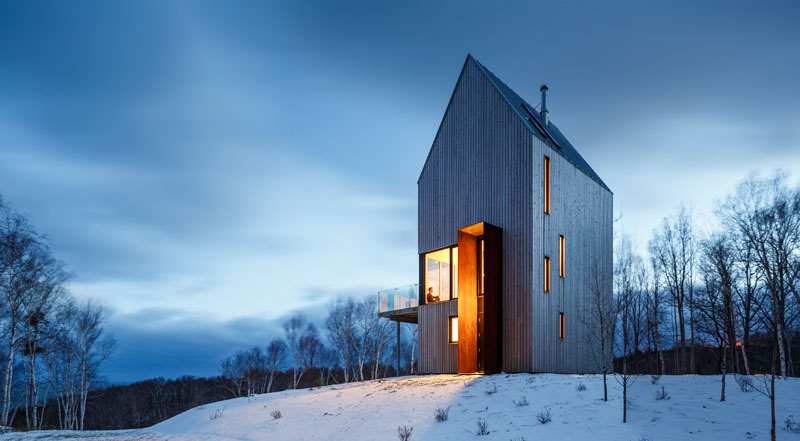
House on a small hill
Traditional boards made from local wood serve as a roof finish in the house.
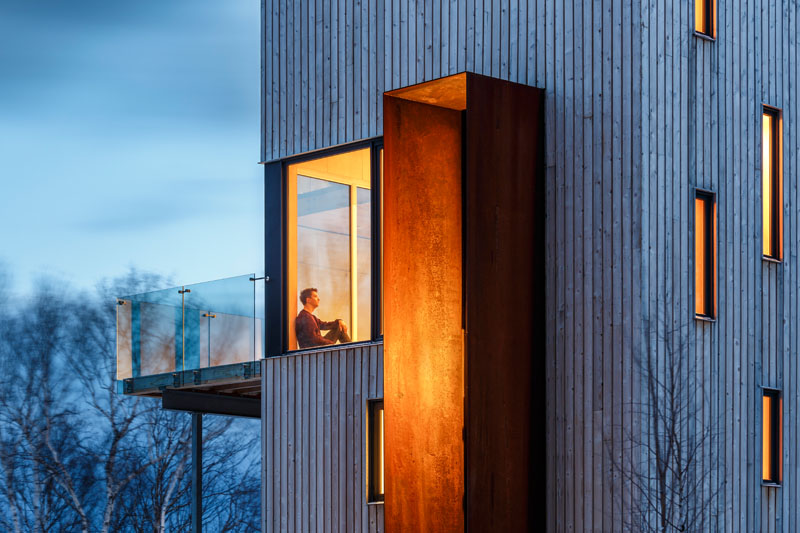
The perfect place to think
Inside, you can enjoy stunning views from large windows and a balcony.
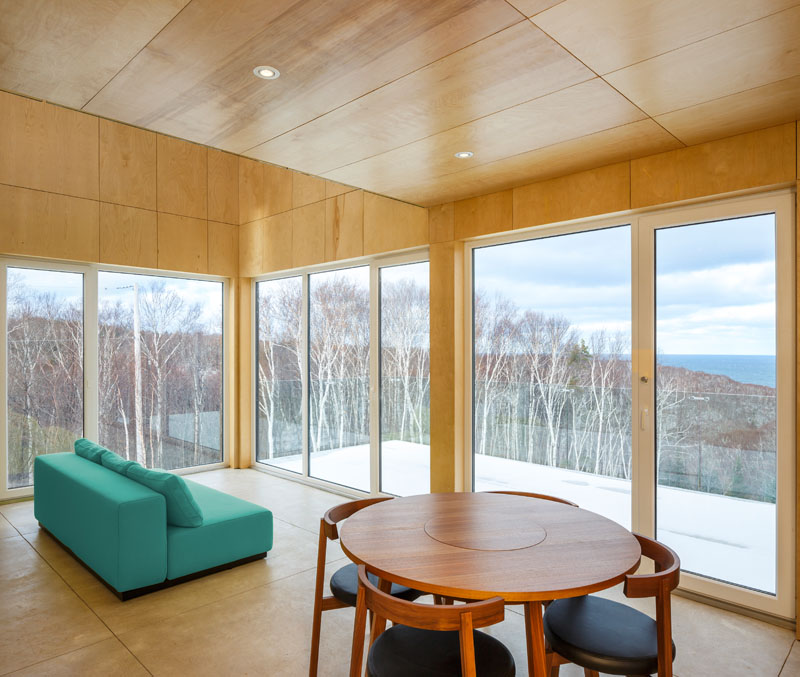
Great view of the local nature
The kitchen and dining area are at different heights, helping to make the home look larger and more spacious.
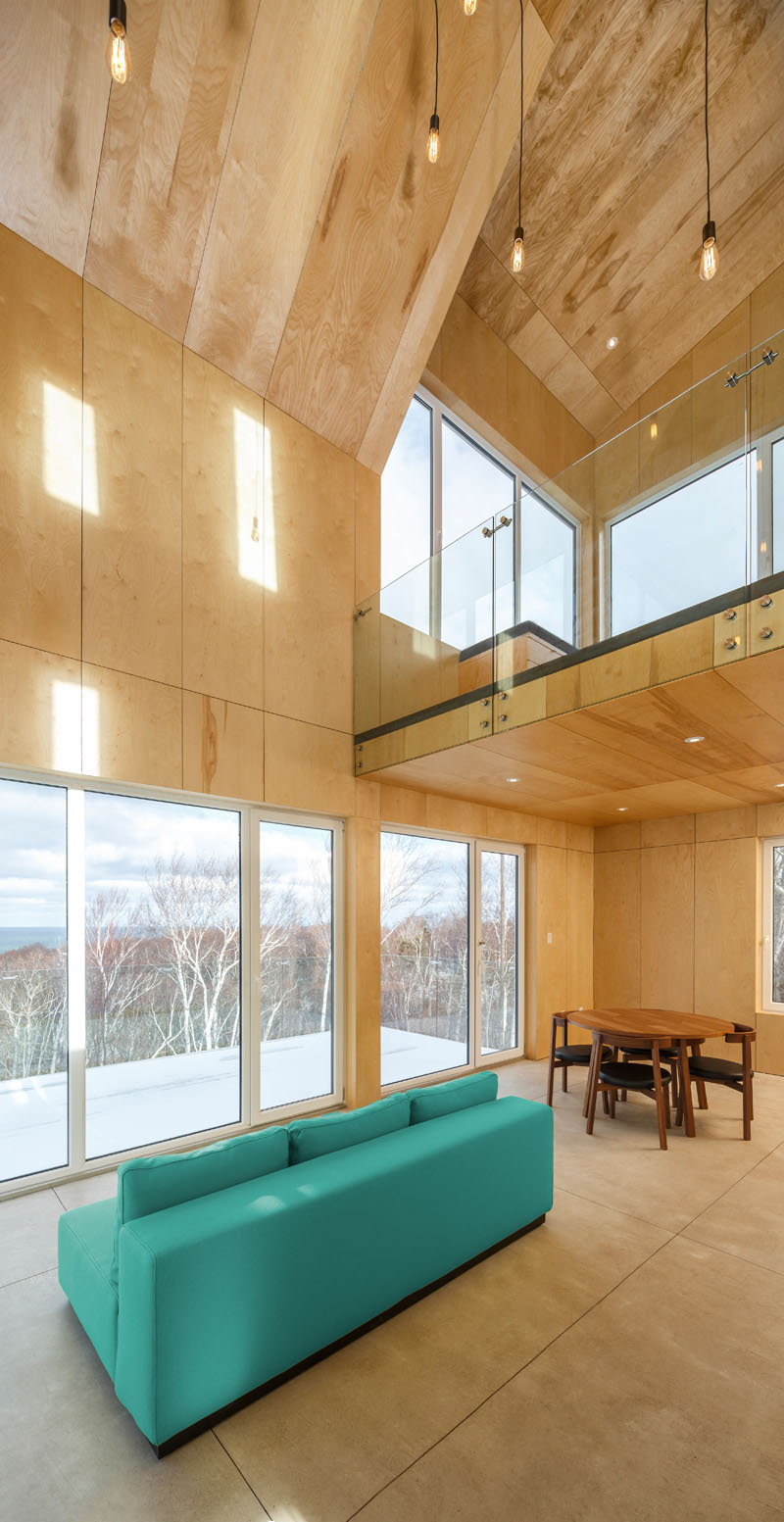
bright sofa
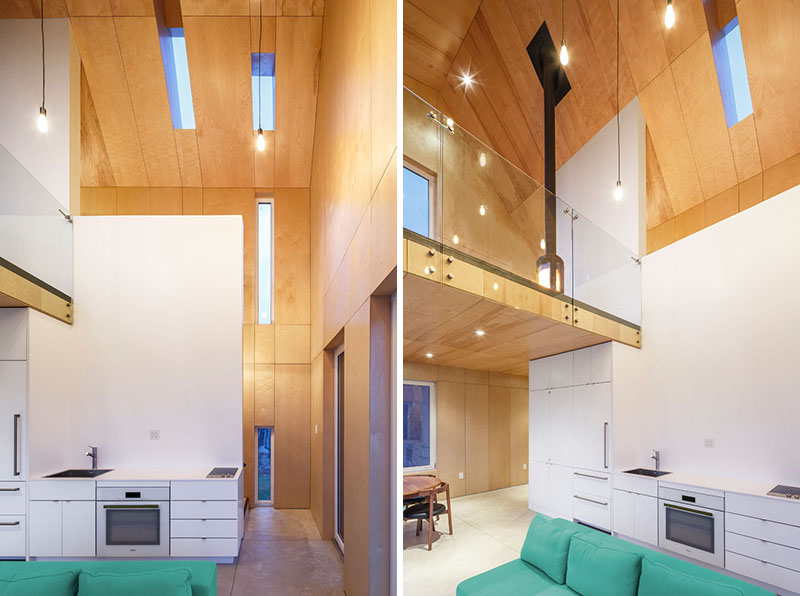
Kitchen and dining room
A staircase connecting the floors leads to the bedroom on the first floor and the living room on the third.
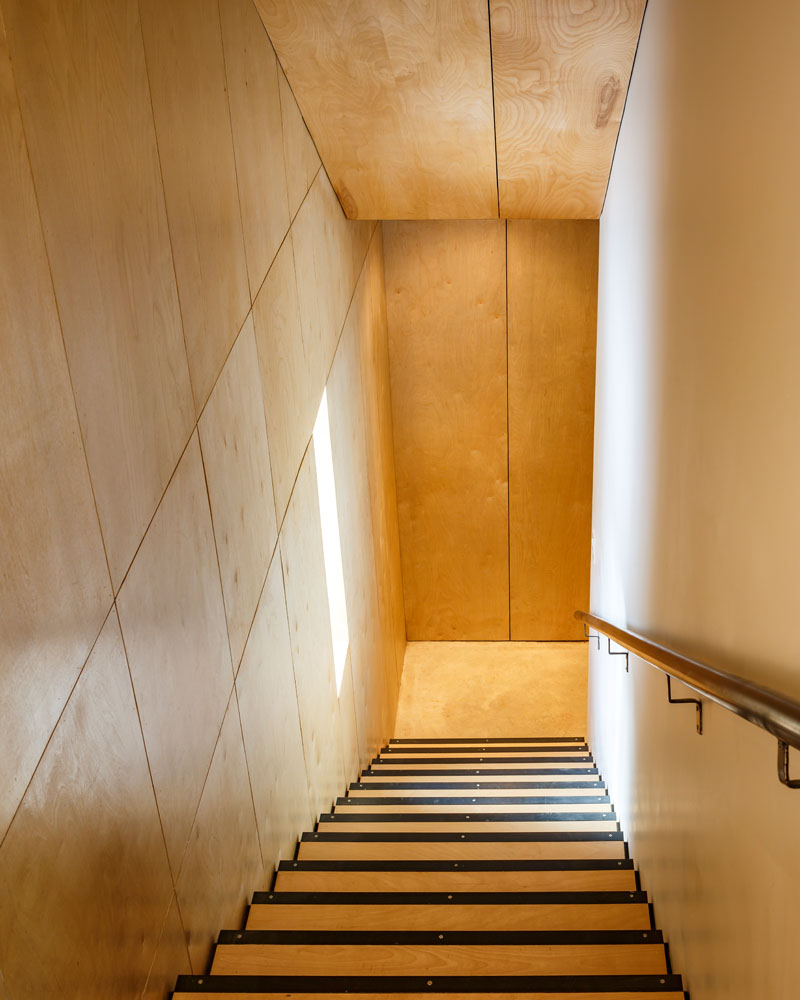
Staircase with handrails
On the top floor, the tall structure of the building offers wide and distant views of the colors of the Canadian landscape.
