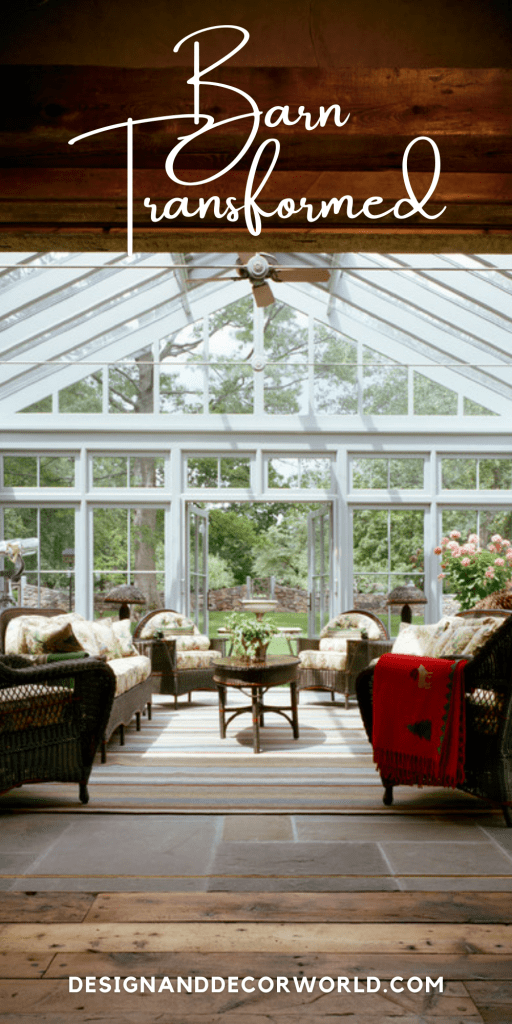In this article, we’ll delve into a unique architectural marvel: a house made from an old barn, designed by Douglas Vander Horn Architects in Greenwich, Connecticut. This unconventional yet magnificent project gives a whole new life to a former barn, preserving its rustic charm while imbuing it with modern living comforts.
We’ll examine the transformation process of this old barn into a residential gem. We’ll consider how the essence of the barn was captured and integrated into the house design, resulting in a home that is steeped in history yet perfectly adapted to contemporary living.
From exploring the features of the original barn, to detailing the steps taken to convert it into a house, this article offers a fascinating look into the world of adaptive reuse in architecture. The house made from an old barn serves as an inspiring example of innovative design, sustainability, and respect for historical structures.
Join us as we delve into this architectural journey, providing you with an intriguing glimpse into how a once-forgotten barn in Greenwich, Connecticut, was given a new lease of life as a stunning family home.
House from an old barn: a good example of a stylish transformation
Barn House by Douglas VanderHorn Architects, Greenwich, Connecticut
A house from an old barn is a very interesting and bold project. Its implementation was carried out by specialists from the architectural bureau Douglas VanderHorn Architects. The object itself is located in one of the districts of the city of Greenwich in the US state of Connecticut and was previously used exclusively for storing hay and firewood.
But after the reconstruction, it began to look like a neat old manor with a white glazed veranda and a new roof and a well-groomed garden with cozy gazebos, luxurious lawns and lush flower beds.
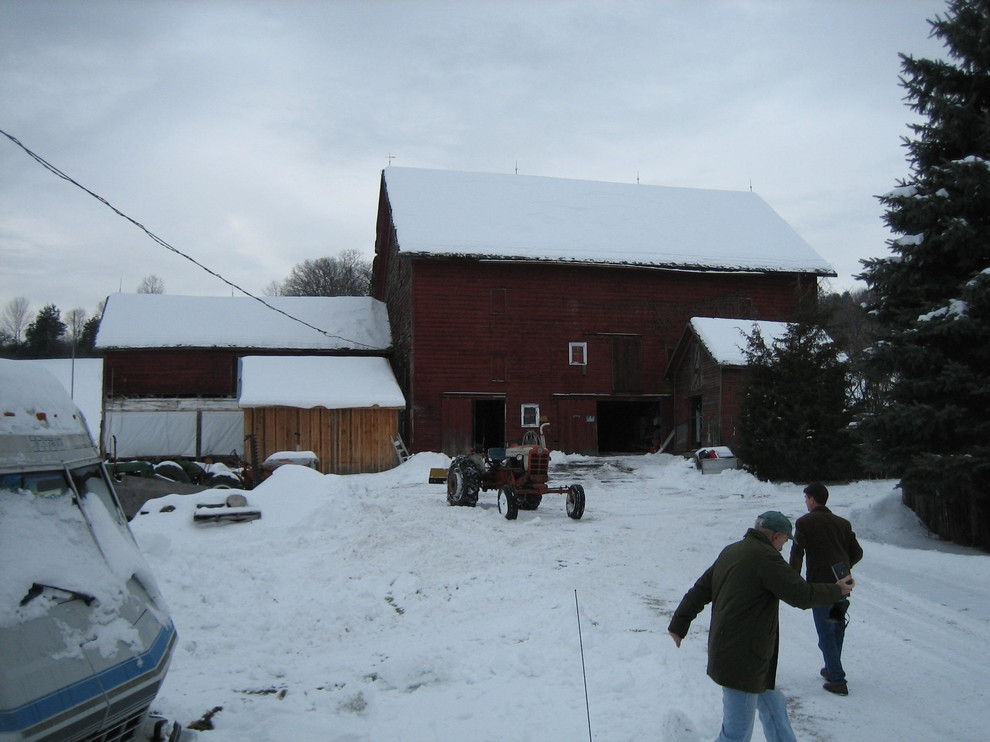
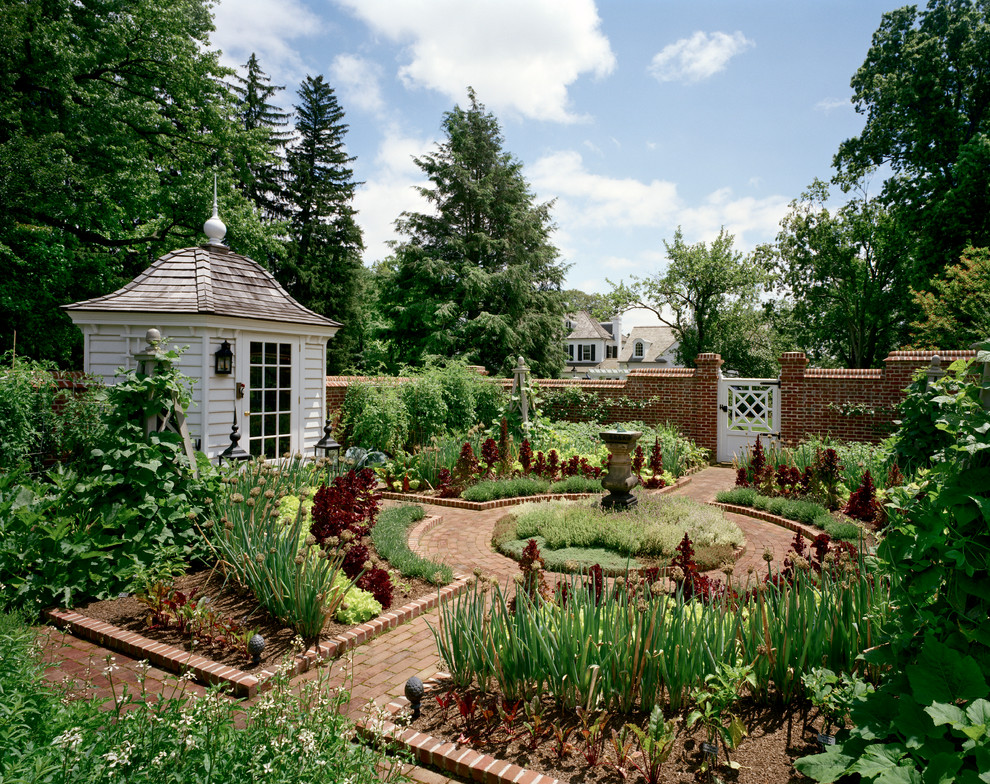
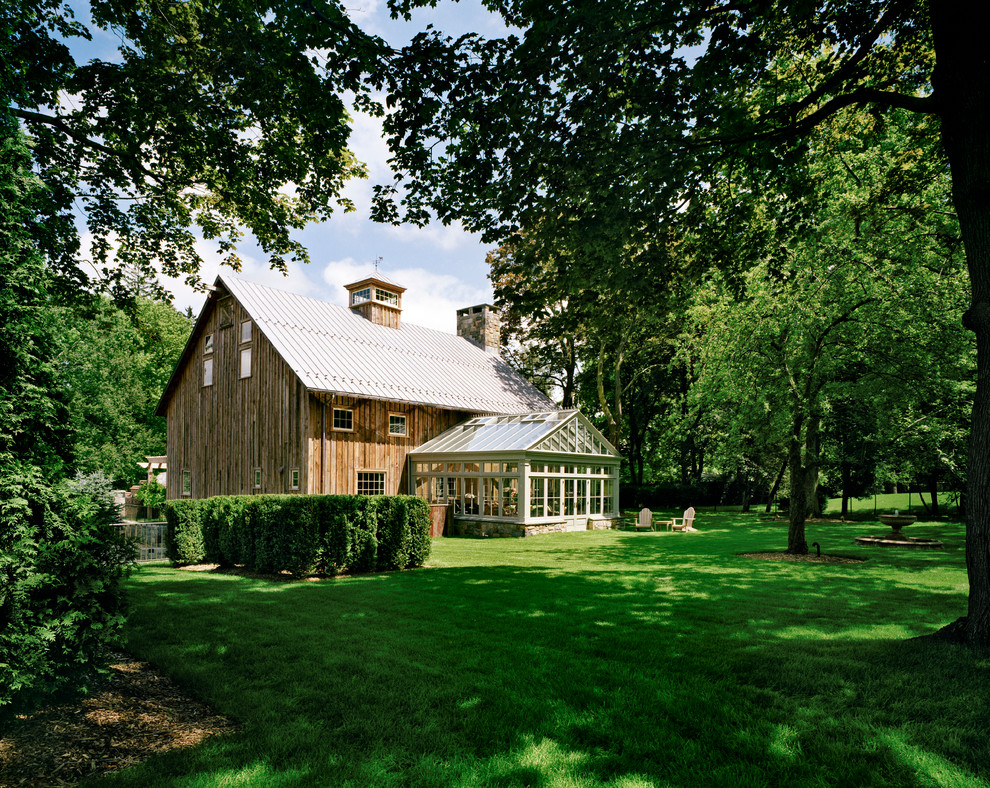
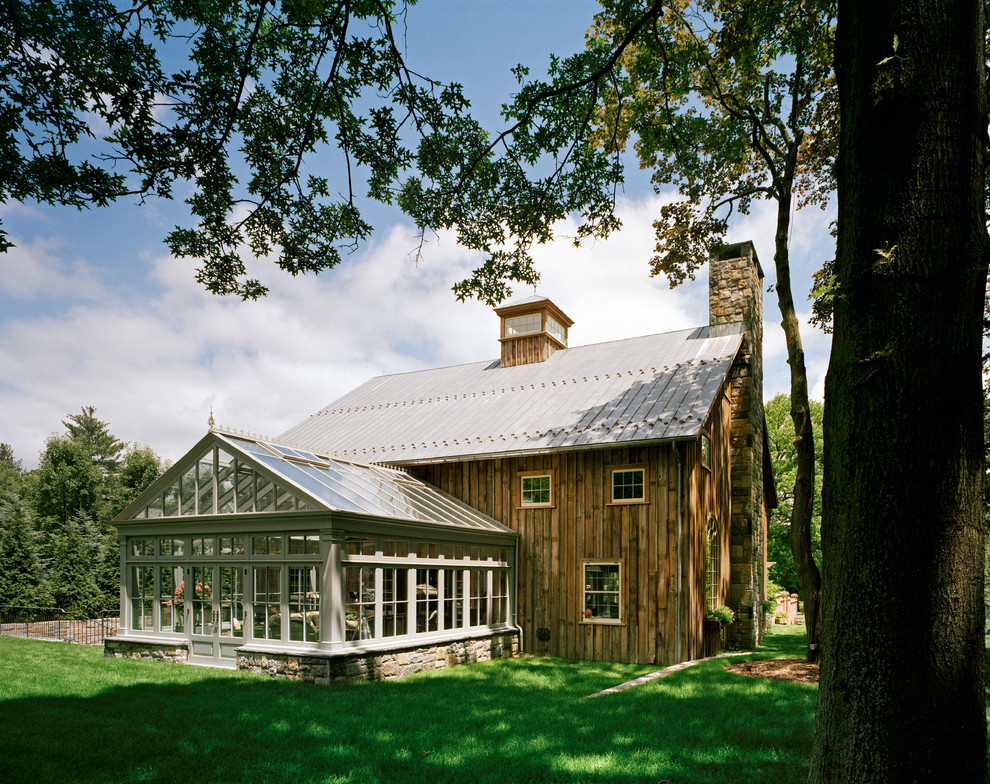
The modest facade of wooden planks was not hidden behind modern finishes.
High ceilings and a large internal area created an open space, visually divided into several zones. Wooden poles and beams organically fit into the motley rustic-style interior with bright soft sofas, cabinet furniture made of natural wood, catchy carpets and antique designer lamps.
In addition, the architects built a small internal balcony, which is accessed by a solid staircase, a wine cellar, a seating area in a transparent extension and a stylish dining room under a canopy not far from the main building.
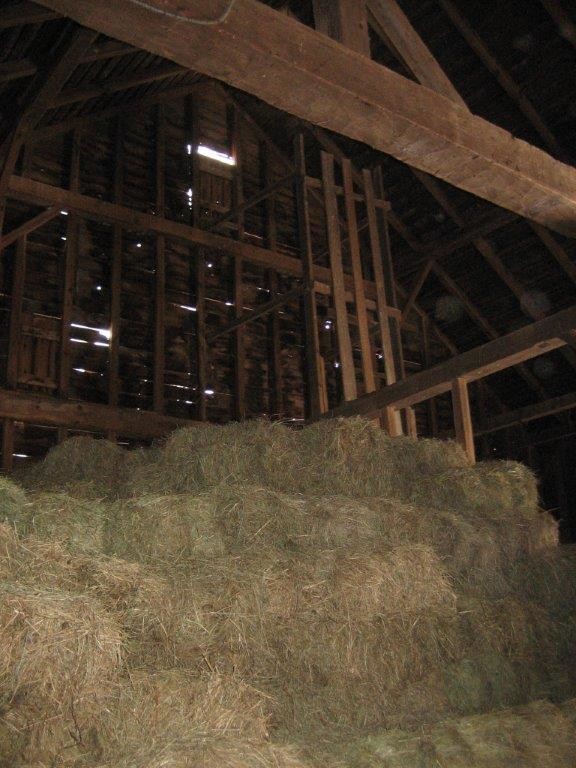
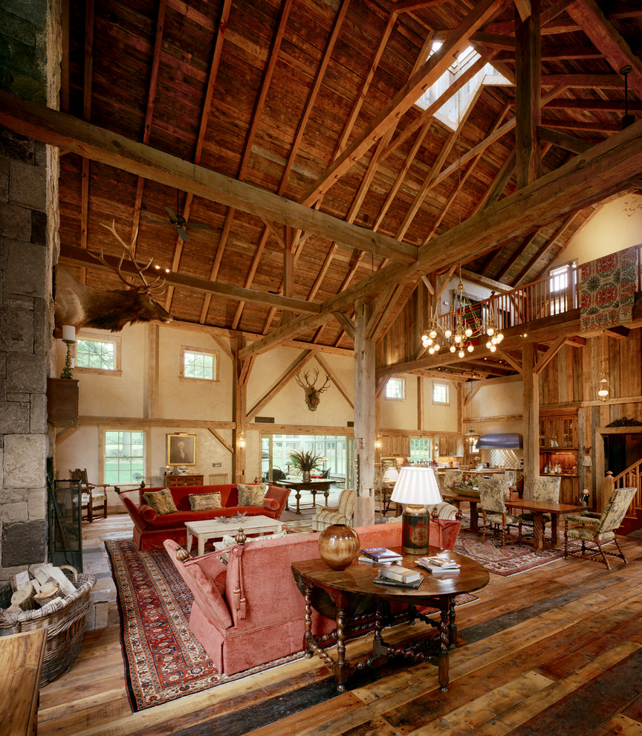
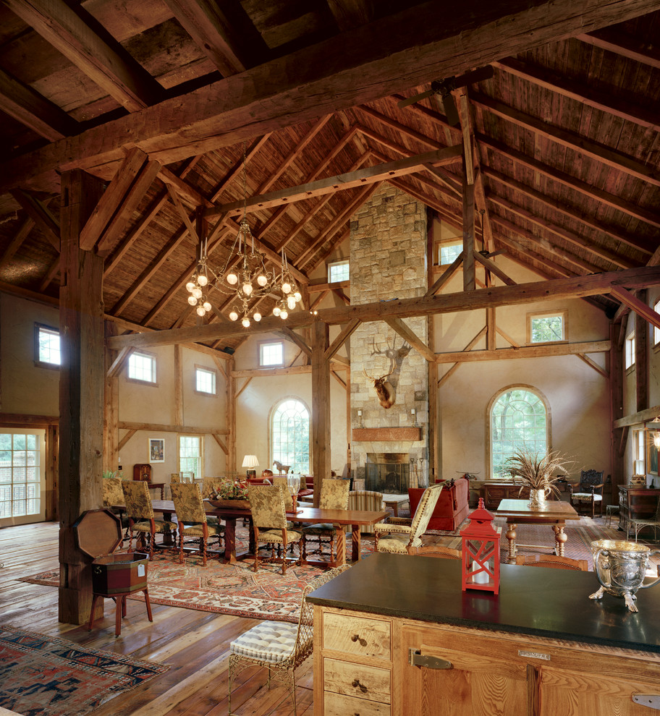
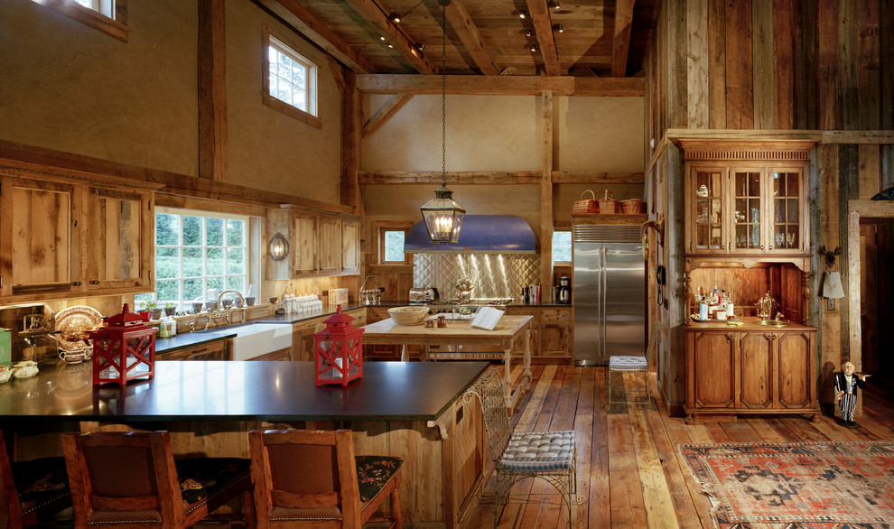
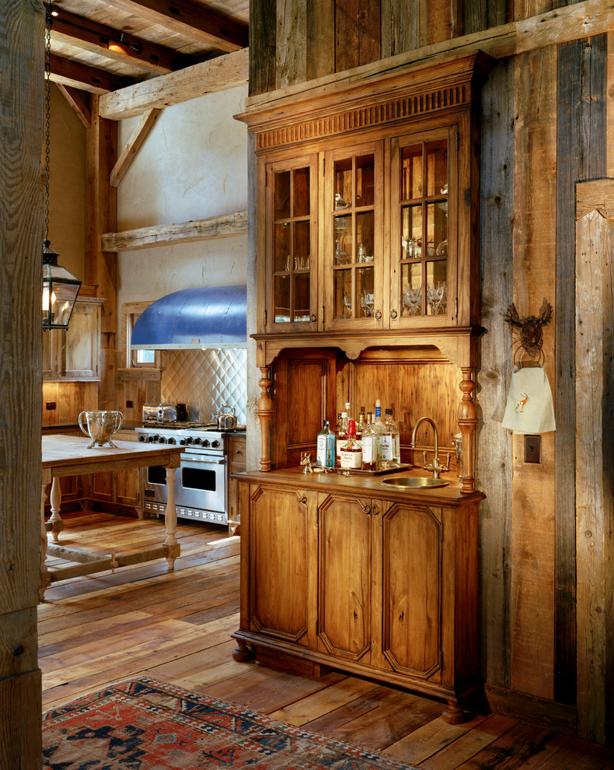
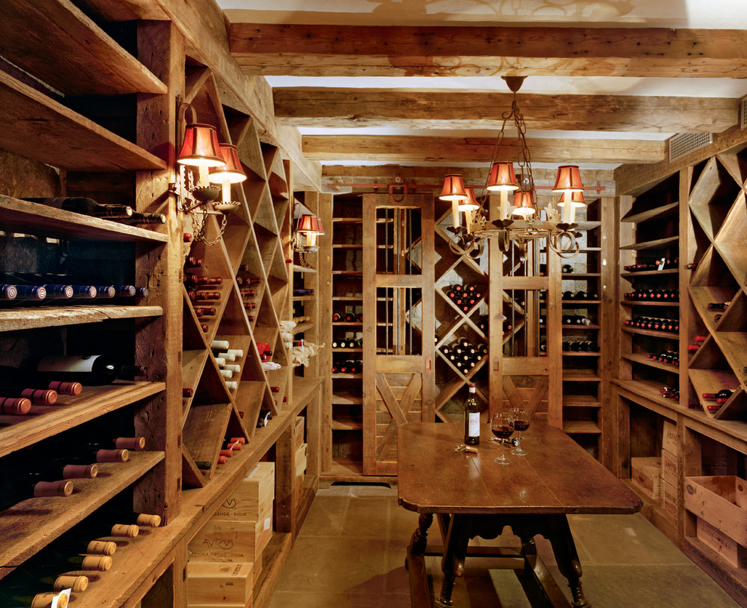
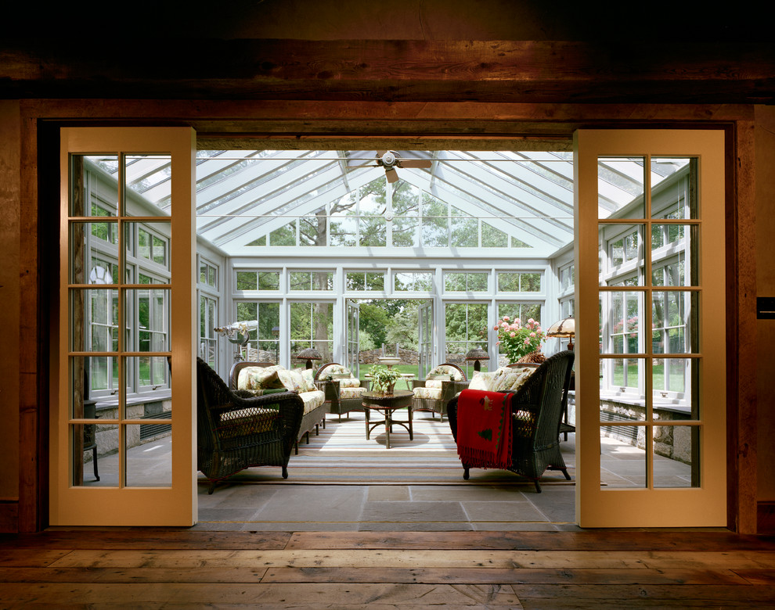
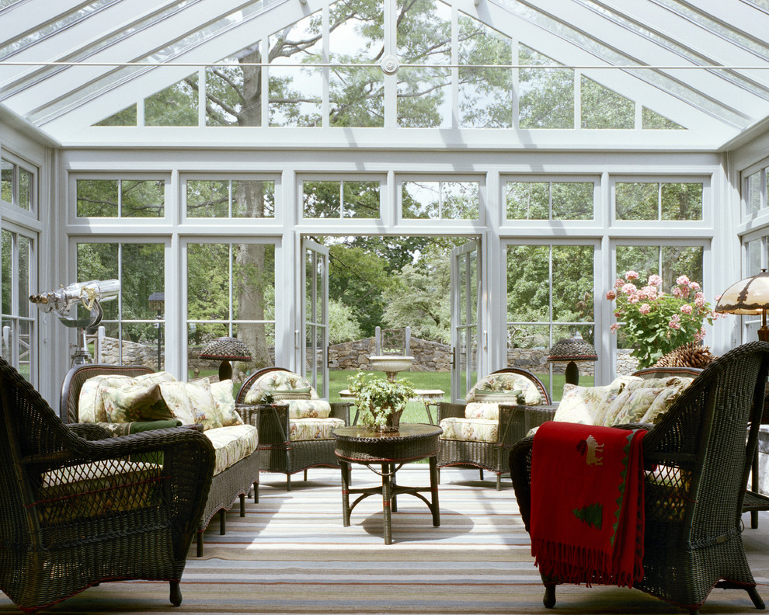
Luxurious wicker chairs and sofas are complemented by beautiful pillows and flowers.
Landscape designers did their best to recreate the unique atmosphere of the last century in the courtyard.
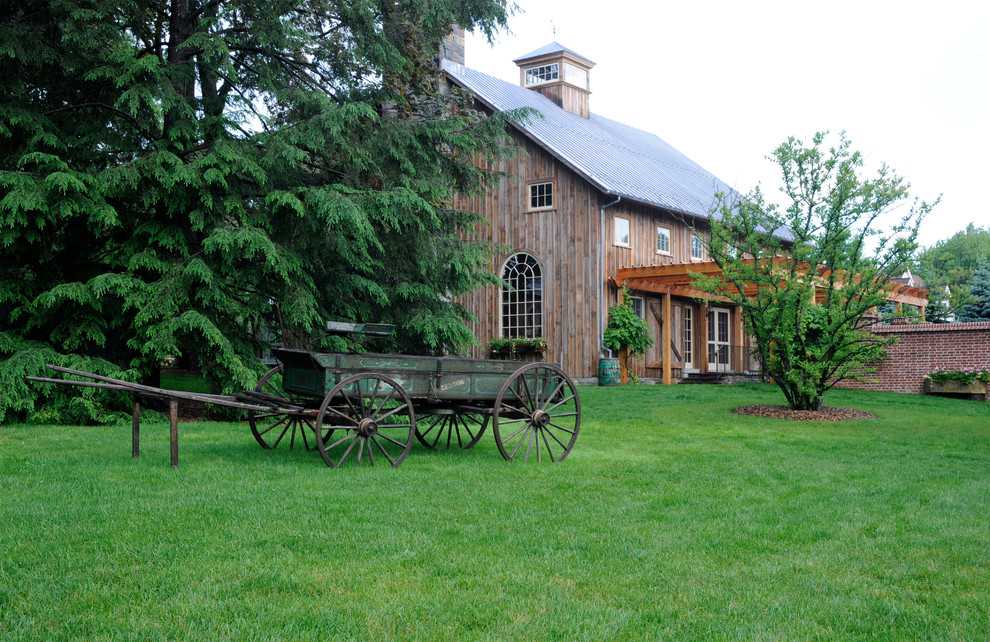
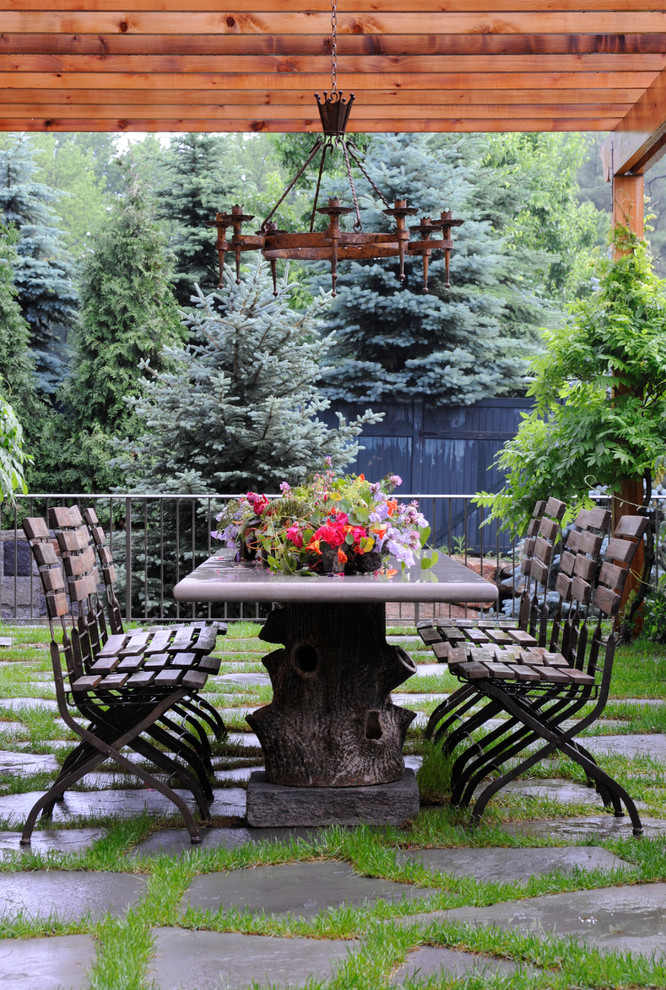
A long table and comfortable chairs were set up on a platform covered with stone slabs.
What is your opinion about this project?
Did you like this collection?
Keep it for yourself so you don’t lose it!
Save Pin 📌
