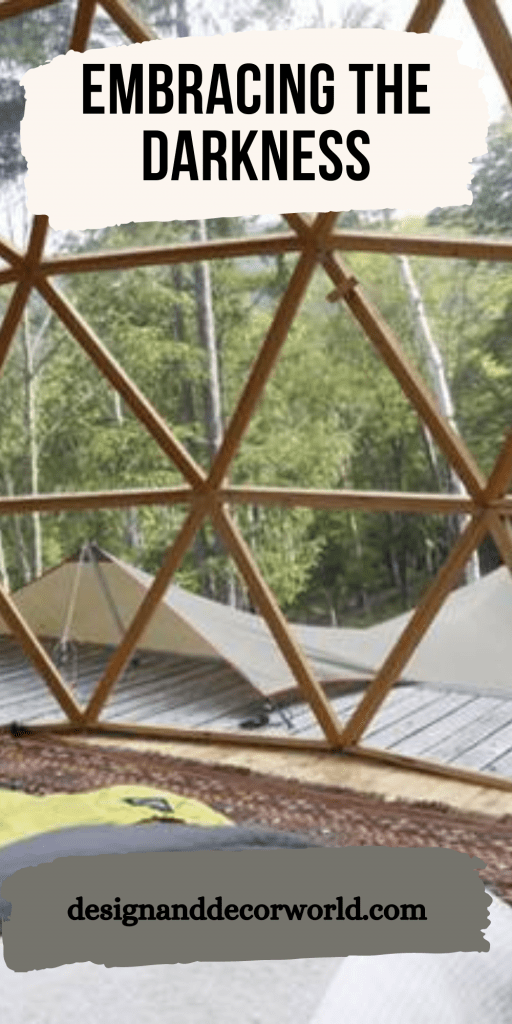Step into the tranquility of a unique house in the woods, where modern architecture and nature collide. Our project overview provides an in-depth look at this exceptional property, its aesthetic appeal, and its crowning glory – a stunning dome on the roof.
Every aspect of this house in the woods – from the exterior to the aesthetic interior, and from the bedrooms to the art adorning the walls – is carefully curated to echo its forested surroundings. A modern aesthetic darkly contrasts the woods, adding to the enigmatic charm of the house. We’ll give you a tour that feels as if you’re walking through an illustration brought to life.
The defining feature of this woodland retreat is the domed roof, a bold architectural statement that sets this home apart. Whether you’re familiar with domed houses or new to the concept, this feature will surely pique your interest. We’ll delve into how this domed roof house enhances the structure’s aesthetics and functionality.
Adding another layer to the project is a domed greenhouse, bridging the gap between the house and its environment. Our coverage will let you explore how this domed roof tiny house fits into the broader scheme of the property.
So, immerse yourself in this journey through a house in the woods, where modern design meets nature, culminating in a remarkable rooftop dome.
Why do you need a dome on the roof of the house?
Dome on the roof, which is equipped with a living space for one person
Why do you think a person builds a glass dome on the roof of the house and equips it with a completely habitable space? Perhaps in order to reconnect with nature, with this inexhaustible source of vital energy?
The need for contact with the primordial world, which has not been invaded by ubiquitous progress, is especially acutely felt by us when, for some reason, we break out of the captivity of a stuffy metropolis and take our first breath with a full chest in an untouched forest (or on the shore of a deserted beach, or in the middle of an endless steppes – here it’s how lucky).
In search of inspiration, Japanese fashion designer Setsumasa Kobayashi turned to architect Shin Ohori of General Design Co. with a request to build a “platform for life” for him in the vicinity of the city of Chichibu.
The structure, originally designed to accommodate tents on its roof, was subsequently crowned with a more permanent structure – a glass dome. In this secure hideout, Kobayashi and his guests can relax while enjoying the view of the night sky.
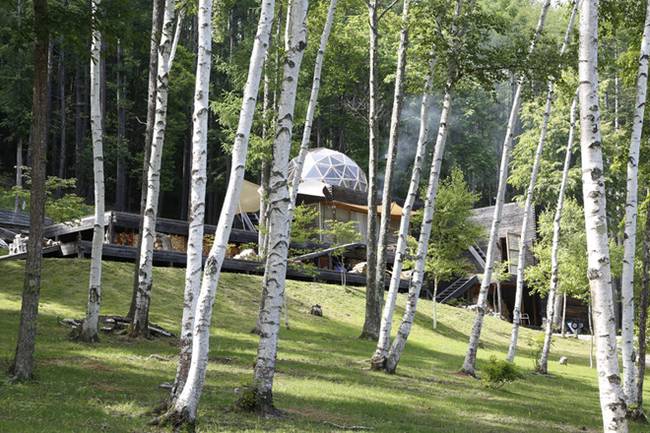
Interestingly, the impetus for our hero’s flight from the noisy city was the experience that turned his life upside down, namely the trip to the concert of the rock band Phish, where about 60,000 people gathered. It was after this that he made the decision to leave Tokyo to immerse himself in work and be able to test the things that he creates as a designer.
The dwelling itself consists of two buildings, which are supplied with electricity from solar panels. And both of them interact with the surrounding landscape thanks to the presence of fiberglass sliding doors. Inside the main house there is a small climbing wall.
The interior is designed in a rustic style, which does not prevent it from being modern and comfortable. A wood-burning stove heats the entire living area, and the bathroom, located in a separate annex, has a full clawfoot bathtub.
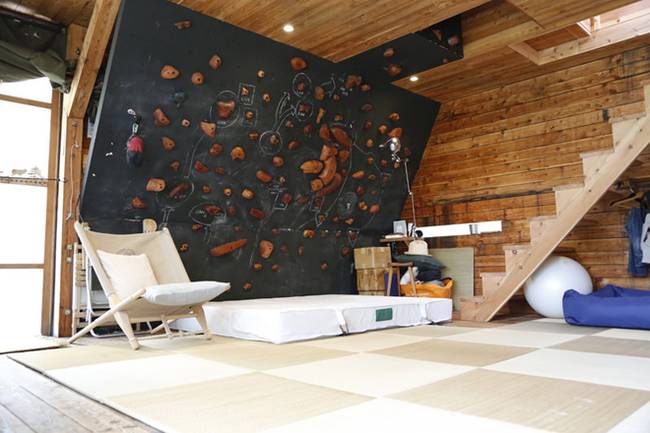
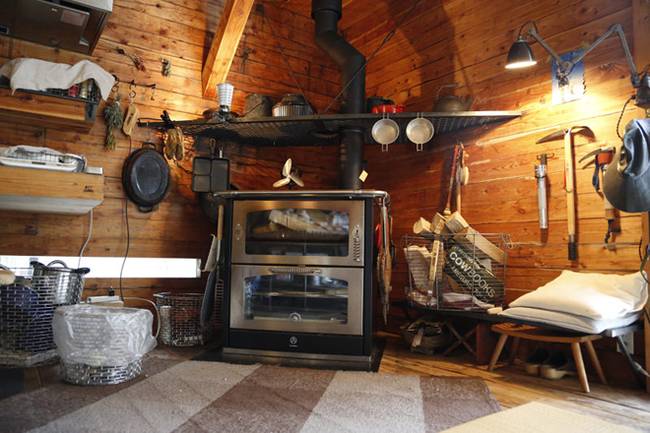
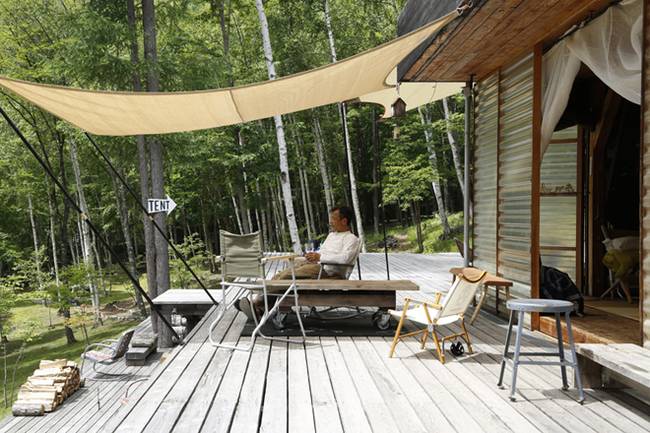
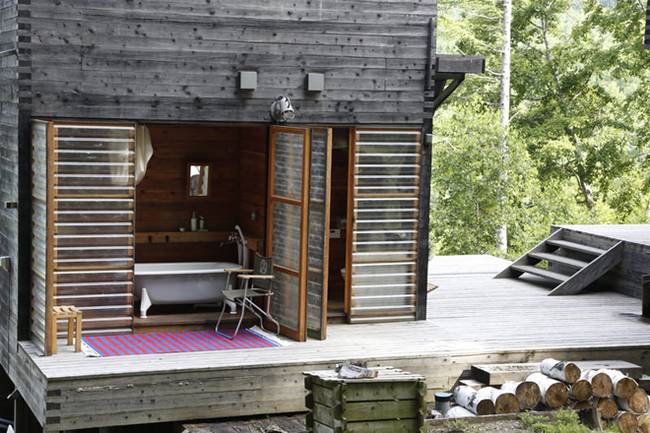
The dome, located on the roof of the house, is the crown jewel of Shin Ohori’s design.
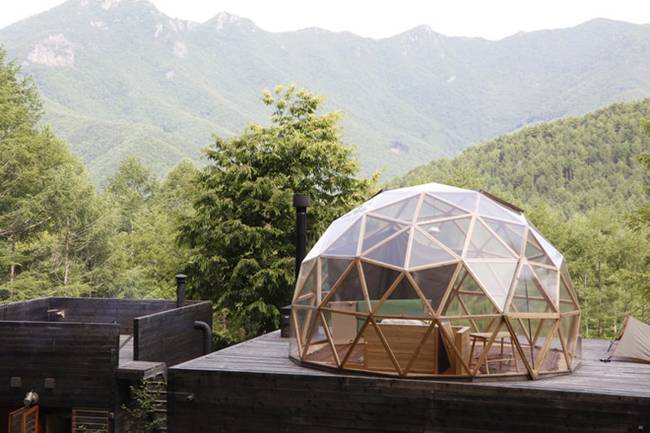
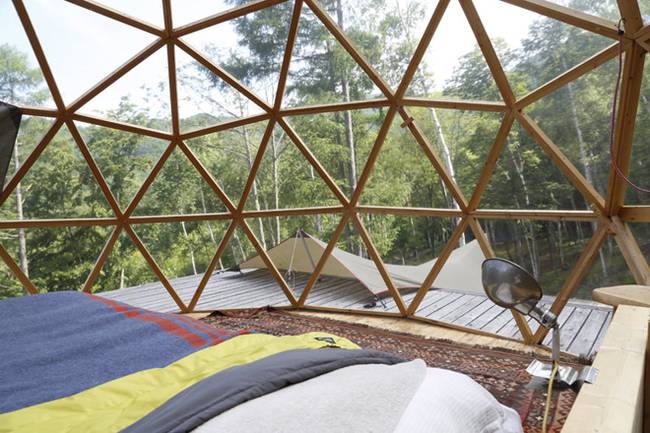
We are sure that in this amazing place everyone can achieve harmony with nature and with himself. And what do you think?
Did you like this collection?
Keep it for yourself so you don’t lose it!
Save Pin 📌
