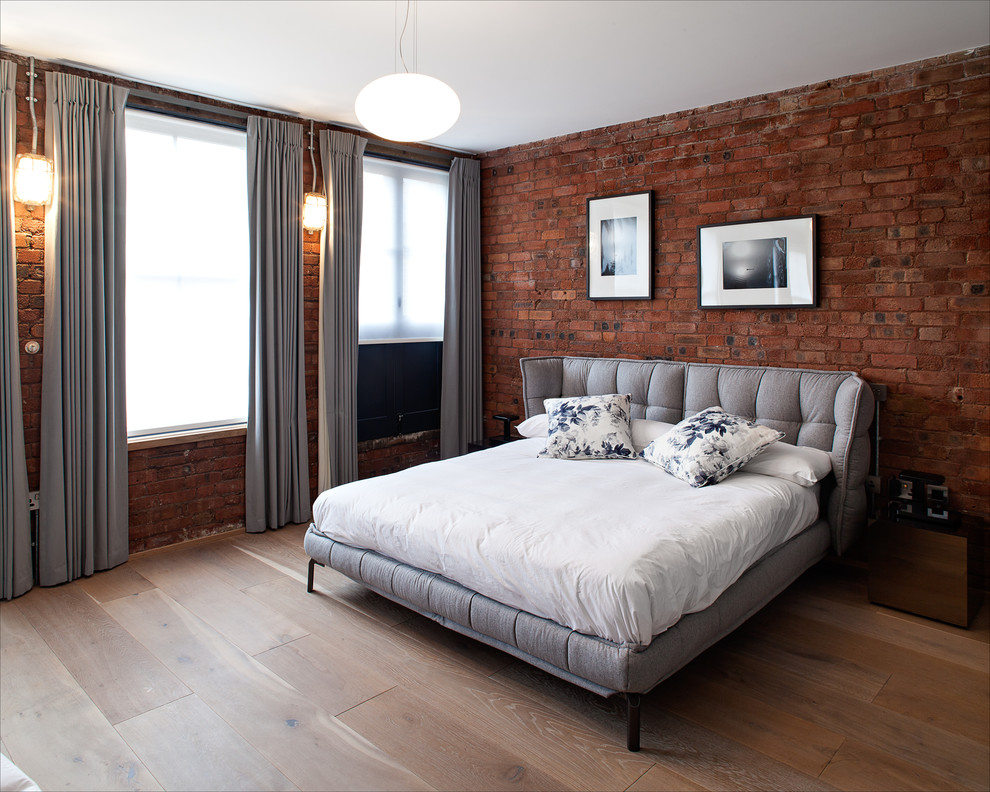Modern interior of a house with a terrace in the center of the metropolis
The interior of the house with a terrace suggests the presence of large windows
The interior of the terraced house in east London was designed by architect Gideon Purser in collaboration with Chris Dyson Architects. It was decided to modernize the old warehouse, turning the commercial space into a residential one. The second floor of the warehouse was made of wood, so it was easy to adjust it to the new layout, leaving part for the upper terrace. The first floor remained untouched: all attention is focused around the windows and stairs.
“Remaining true to the history of the building, we wanted the old to flow seamlessly into the new and echo with it. In addition, the new design will make it possible to take advantage of the outside space,” says the designer.
The bedrooms are downstairs and the living area is upstairs. The second floor is reminiscent of a loft: at the request of the owners, it was decided to make an open-plan kitchen, passing into the dining room and living room, and then into the terraces. The lower part of the house is more secluded and is intended for the private life of the owners.
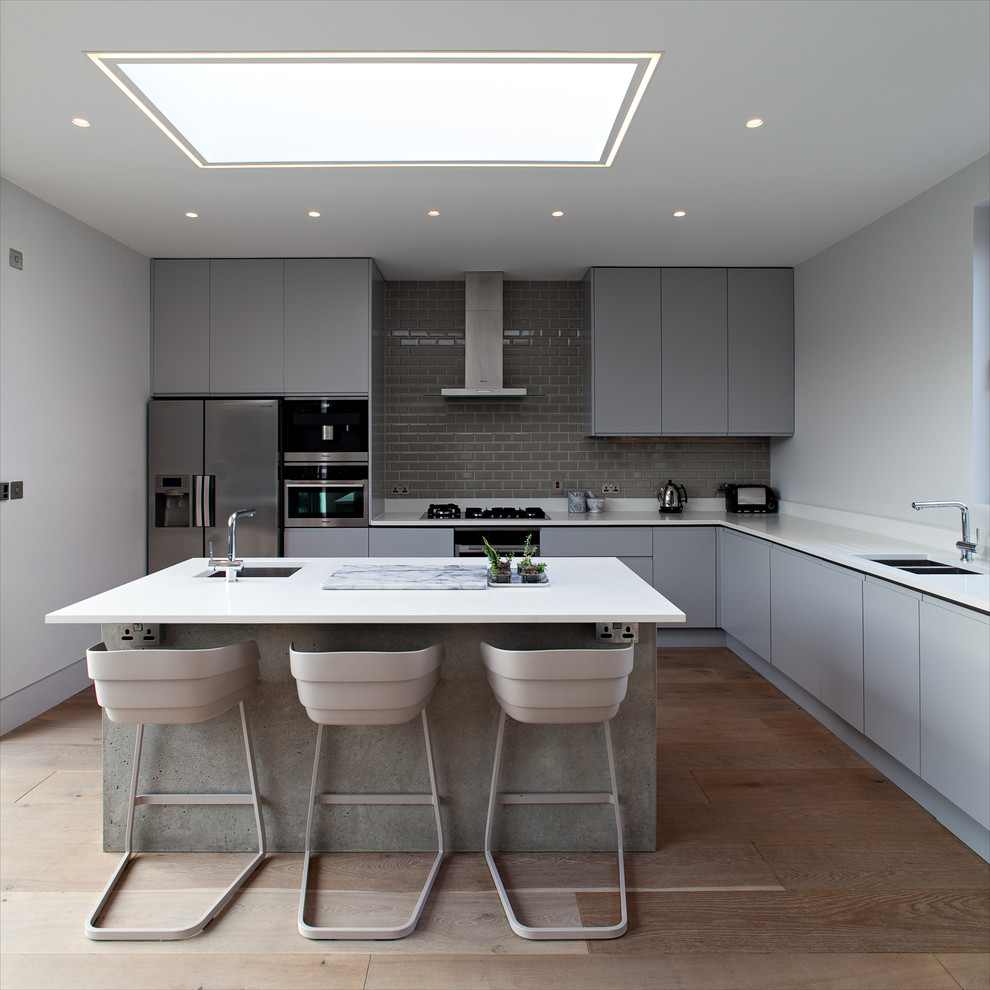
Kitchen cabinets are finished with medium density copper lacquer and are also equipped with a quartz worktop
“Because the building has an unusual character, simple lighting fixtures and other fixtures had to be selected so as not to detract visual attention from its features,” says Gideon.
During the day, the bar counter is illuminated by the sun, and at night – by LEDs. Heavy chandeliers over the dining table make this area feel more intimate as dusk falls.
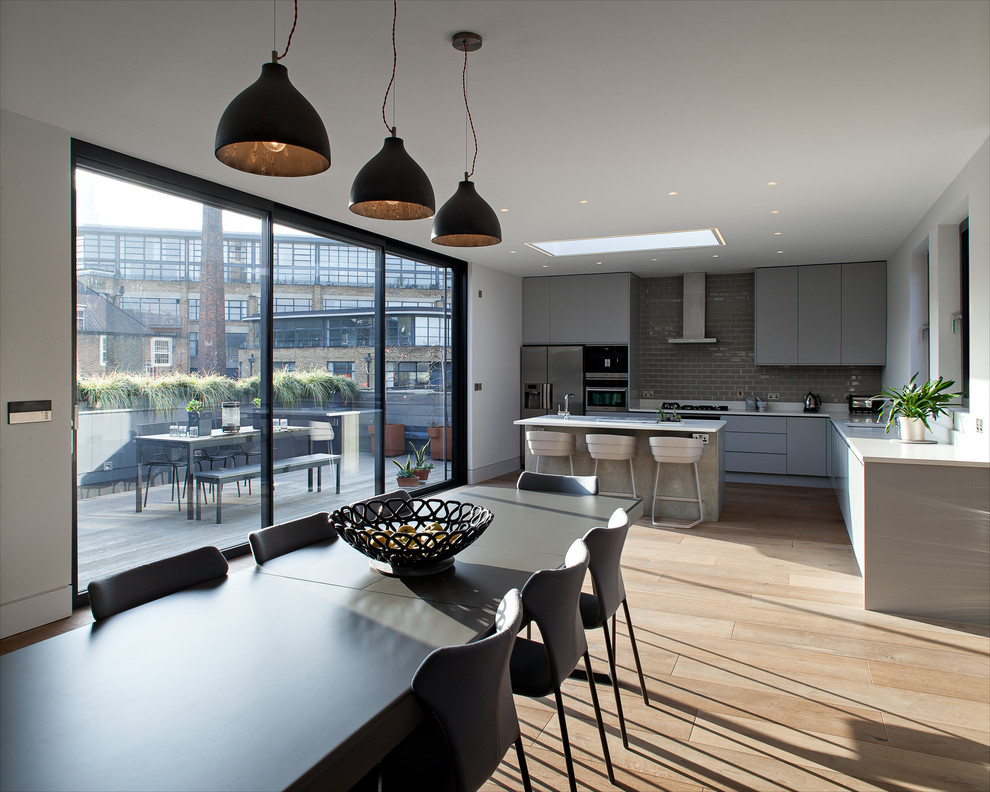
The living area is separated from the rest by a carpet with geometric patterns and a grid of ceiling LEDs. Underfloor heating saves vertical wall space that can be used for storage or art objects.
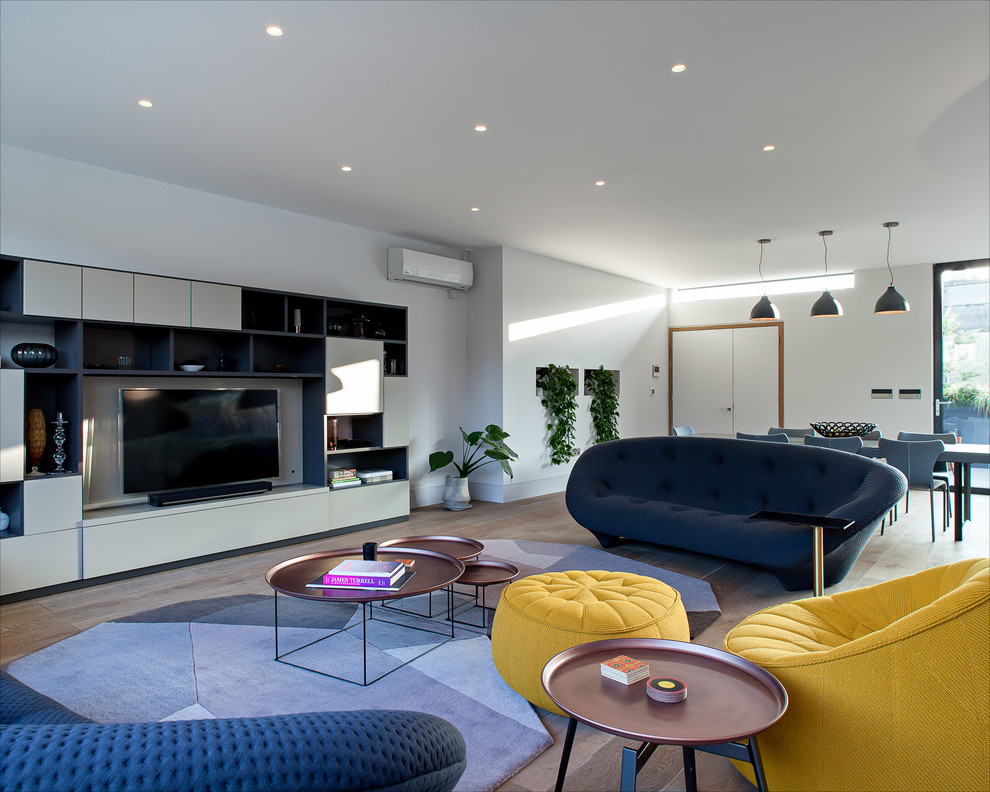
Large-format sliding doors separate the living area from the terrace. Metal planters with bamboo provide privacy, and the floor is lined with faux wood that won’t rot.
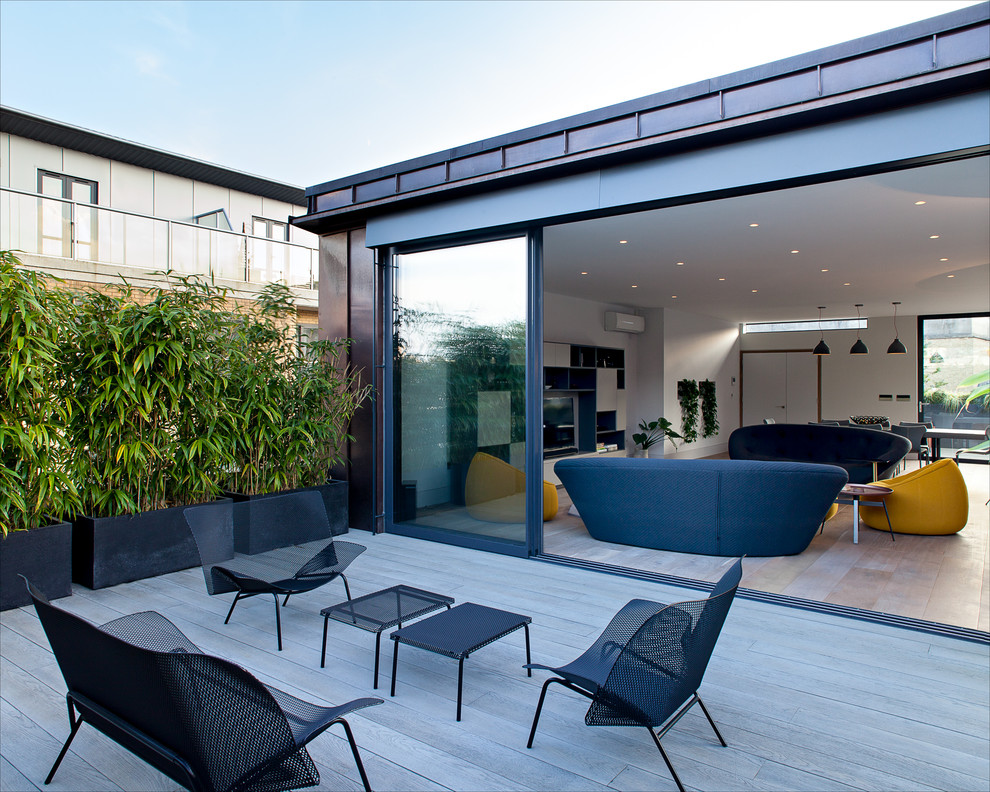
Exit to the terrace with a beautiful view of the city
On the lower floor, the old windows have been reconstructed and now they are combined with long floor-to-ceiling curtains. The color scheme is muted, as the designer focuses on the building itself.
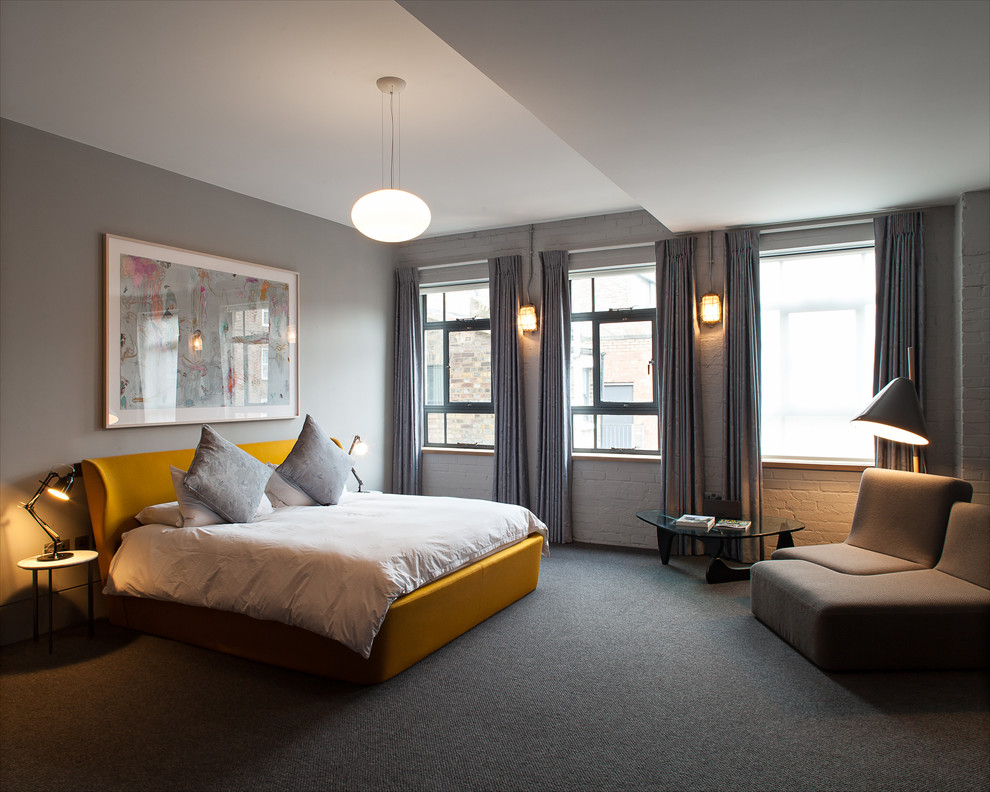
The master bedroom is filled with soft light
The house has several bathrooms, which are equipped with everything necessary for two people. This ensures that in the morning you do not have to queue for water procedures.
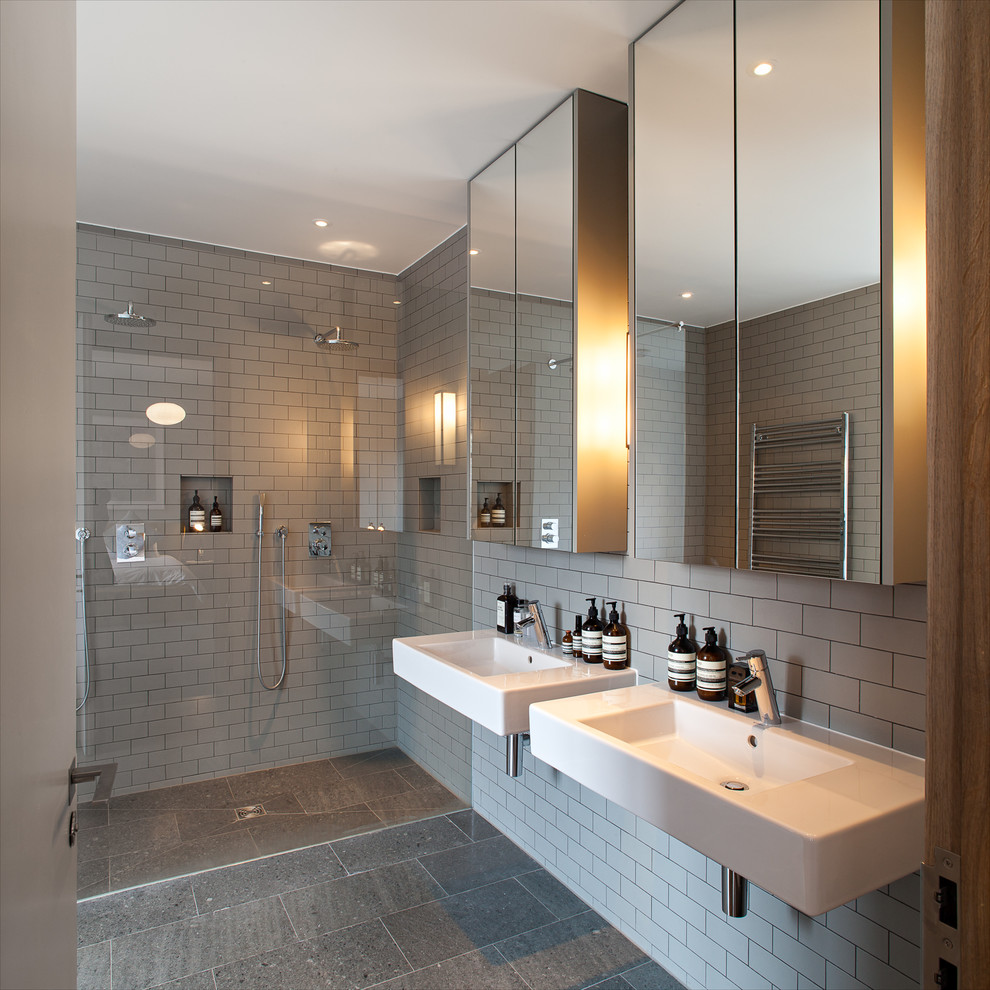
The aim of the project was to preserve the building’s original materials, which is why the bedrooms have brick walls. To ensure that the coating does not gather dust, the stone is insulated with special means.
