Embark on an exploration of ultimate freedom and flexibility with a transportable house that transforms the very notion of home. This unique living solution pushes the boundaries of traditional housing, offering the chance to roam freely without sacrificing comfort or style. From wooden mobile homes exuding rustic charm to ultra-modern transportable tiny houses, these homes provide a unique blend of portability and homely comfort. Discover how mobile home renovations, decorating ideas, and exterior designs can turn a simple structure into a cozy abode.
With stylish front porch ideas and smart skirting solutions, you’ll see how every detail contributes to creating a comfortable and personalized space that you can take anywhere.
Campervan Resort by Kelly Davis and Dan George Dobrowolski
Caravan by Kelly Davis
Architect Kelly Davis decided to rethink the prospects of his moving house. After all, such houses do not fit into standard building codes.
Guided by a set of rules for design and construction, together with Dan George Dobrowolski, the architect presents a new tiny mobile home – Escape Traveler.
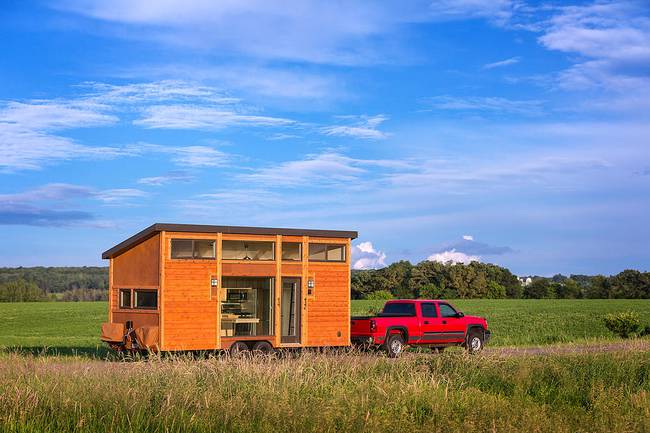
The house can be taken even to the end of the world
What the team writes on their page:
“The house was made by us with our own hands in the shop. The plan is drawn up so that the design of the house allows you to live in a comfortable, multifunctional space. Leaving it in place or moving it anywhere is easy. Such a decision saves money and helps to part with the idea of such a cherished real estate.
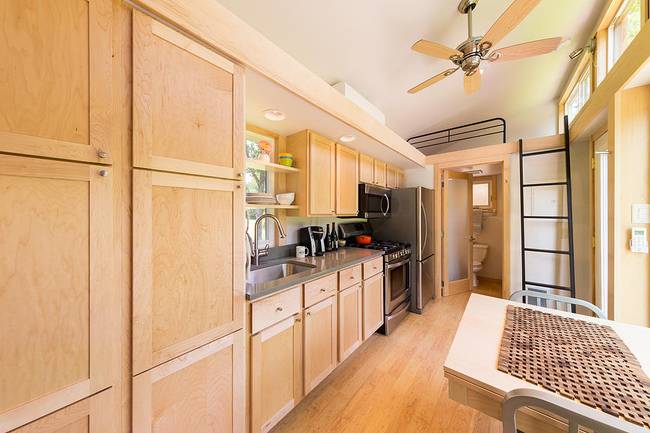
Inside view
The living room has a fireplace and a sofa bed so you don’t have to go up to the attic. This is a great option for older people and prospective guests.
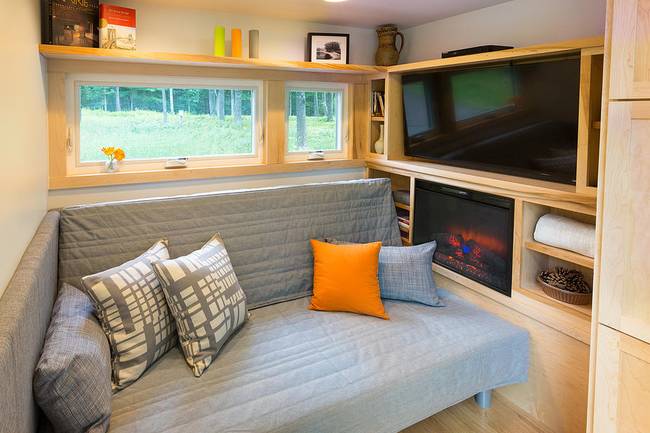
Cozy living room
This house differs from its counterparts in that it is divided into attics and three zones: a shower room, a living room, a kitchen and a dining room. The house can accommodate 6 people. It will be especially cozy to sit around the dining table.
The house also has a full-sized kitchen and bathroom, a large dining or work table, large windows, hot water, and even a washer-dryer. In addition, there is plenty of storage space, a fully controlled climate and minimal energy consumption.
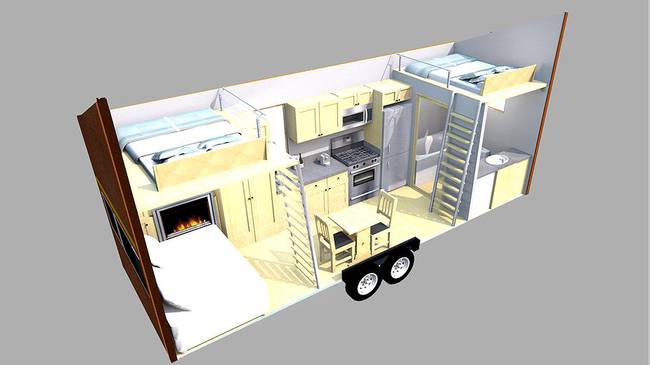
3D house plan
Outside, the house is finished with planks of cedar wood.
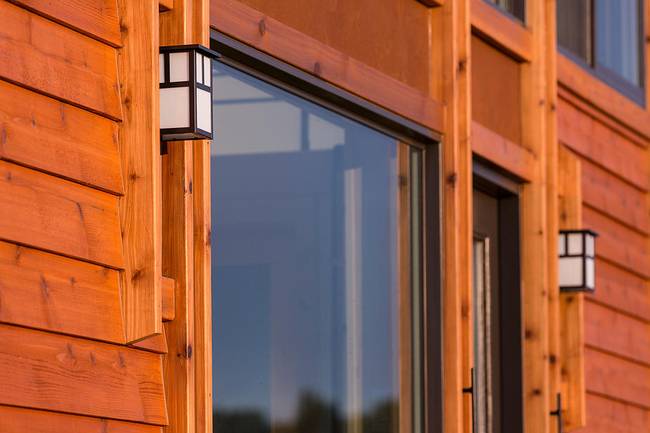
cedar finish
The house has plates to keep the house warm, water heaters, and other architectural details, like this aluminum peg.
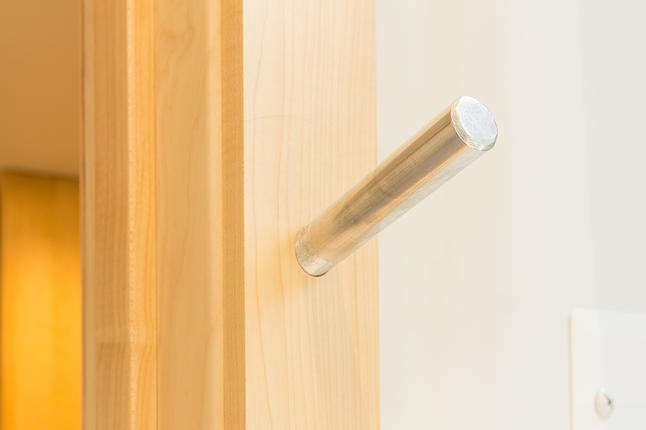
aluminum element
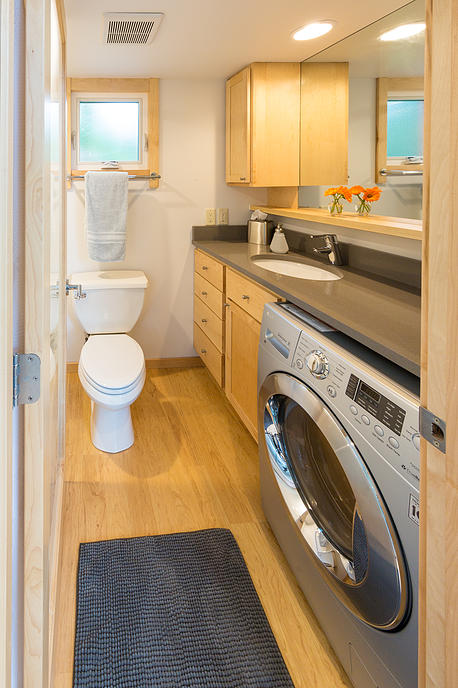
bathroom
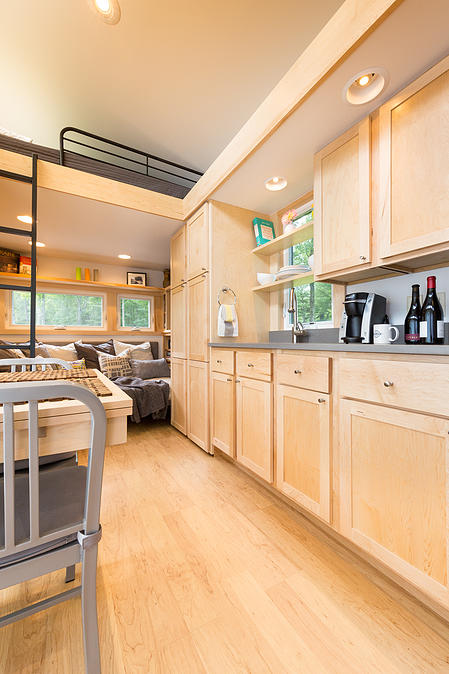
Kitchen and bedroom
Kelly Davis and his team changed the rules of the game and the plan of the house. However, it all boils down to the fact that these guys are not going to stop.