Welcome to our fascinating discussion on the stylish blend of traditional and contemporary design elements, as we delve into the topic of finishing a country house in the charming Barn House style. This article explores the use of bricks as a primary material in crafting the rustic yet modern aesthetics of a barn-style house. From barn doors within the house to the overall interior and exterior design, we’ll take a tour of various barn house plans, including pole barn houses and mini barn houses. We’ll discuss how you can incorporate sliding barn doors for a touch of rural elegance.
Discover the unique blend of simplicity and sophistication that a barn-style house can offer. Let’s step into the world of Barn House design and uncover its rustic charm and timeless appeal.
Finishing a country house made of bricks in the style of Barn House
Finishing a brick country house in one of the provinces of Italy
Finishing a brick country house has become an interesting solution for a mansion. Italian architect Michele Rossi, his wife Lisa Farmer and their two daughters live here. The inspiration for such an original execution of the house was a simple rustic utility room.
Thus, the design of the house combines the traditional form of a barn and the modern functionality of a living space.
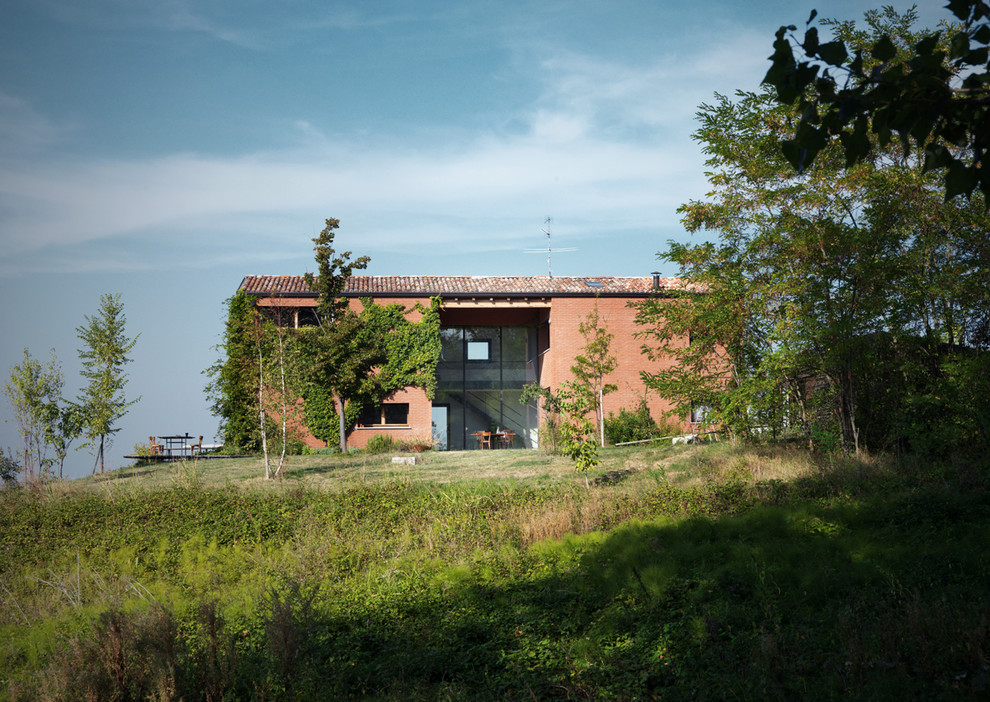
Amazing transformation of an old barn
The architect broke the massiveness of the structure by using high windows.
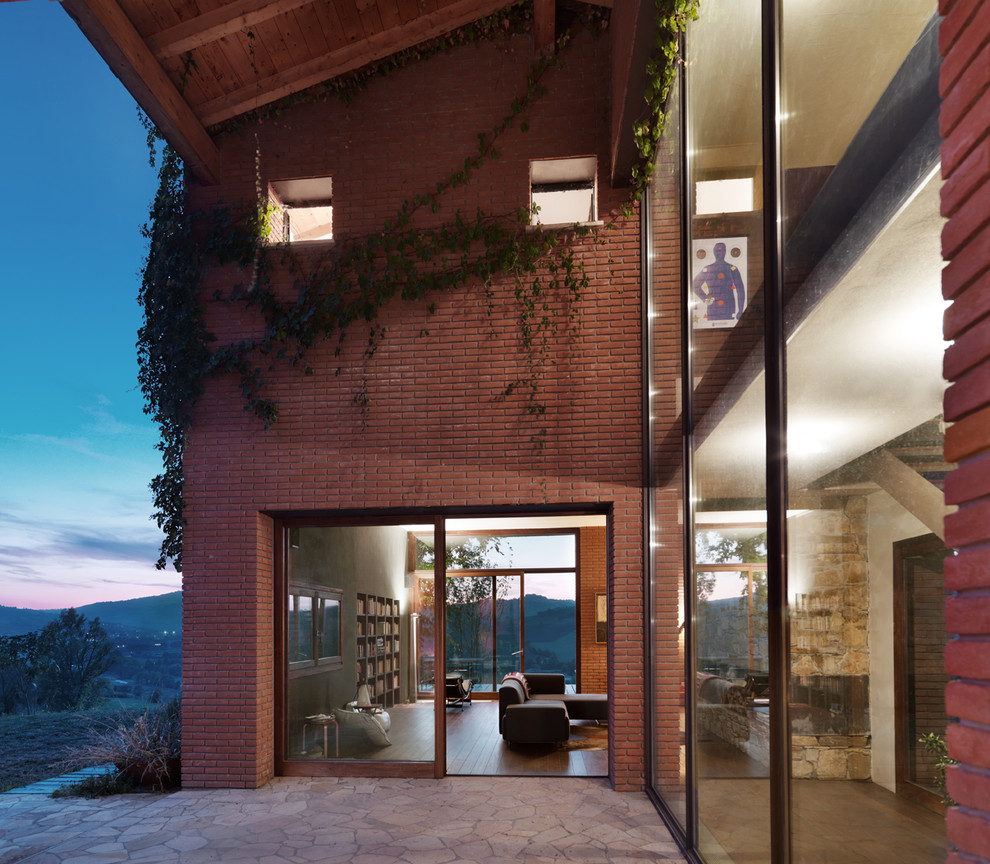
Windows successfully combine indoor and outdoor space
The front door leads to the kitchen. The architect’s intent was to open the first floor from the outside and create a multipurpose space. Iroko wood flooring takes us along from the hallway to the living area.
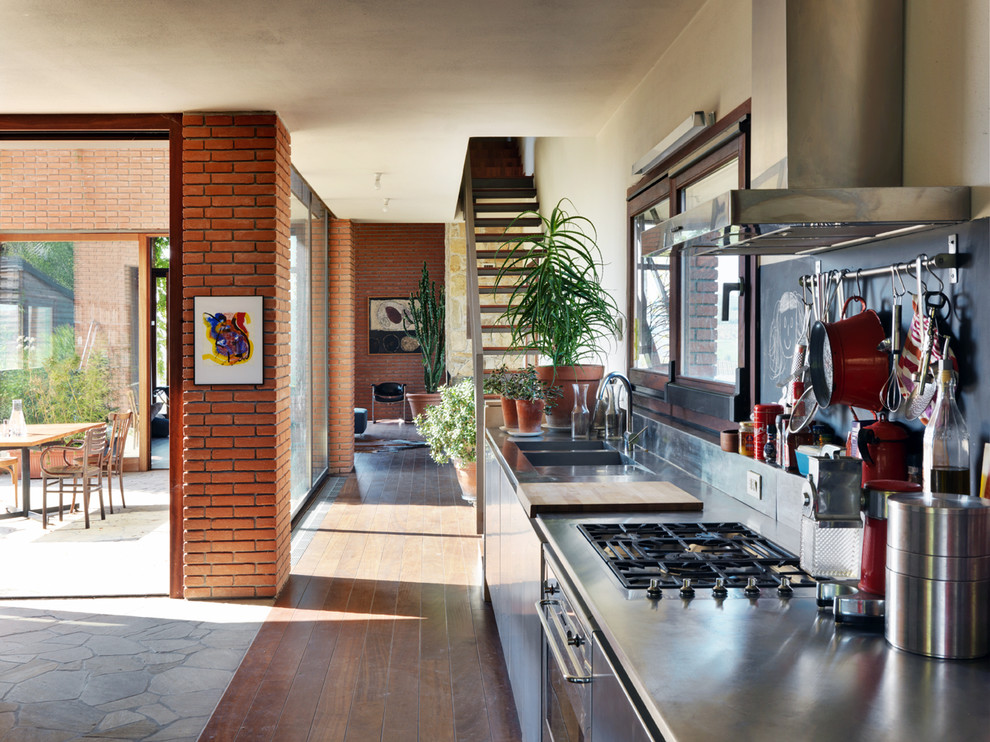
The house inside looks very modern, not at all resembling a barn.
While decorating the house, the family tried to keep the connection between the past and the present – the old table and chairs in the modern interior look absolutely in their places. The color of the walls adds warmth to the room. Floors of local stone are laid out in split tiles. The table is lit by an energy-saving lamp under an old shade and a designer lamp on the sideboard.
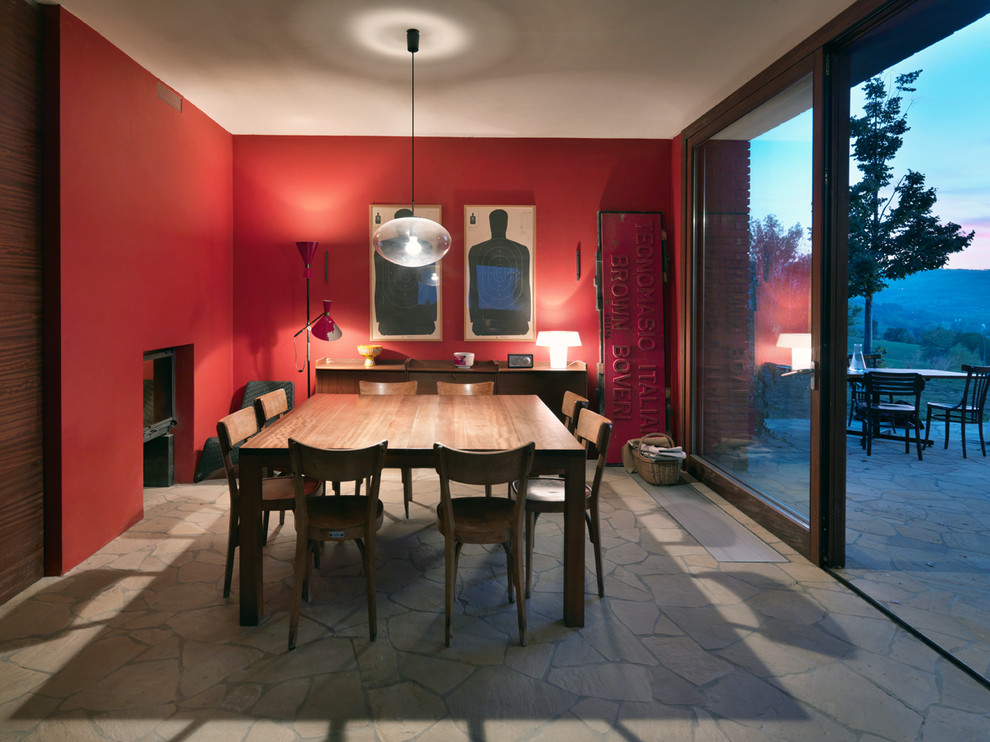
The minimalist dining room maintains a link between past and present
The cozy dining room has access to the terrace.
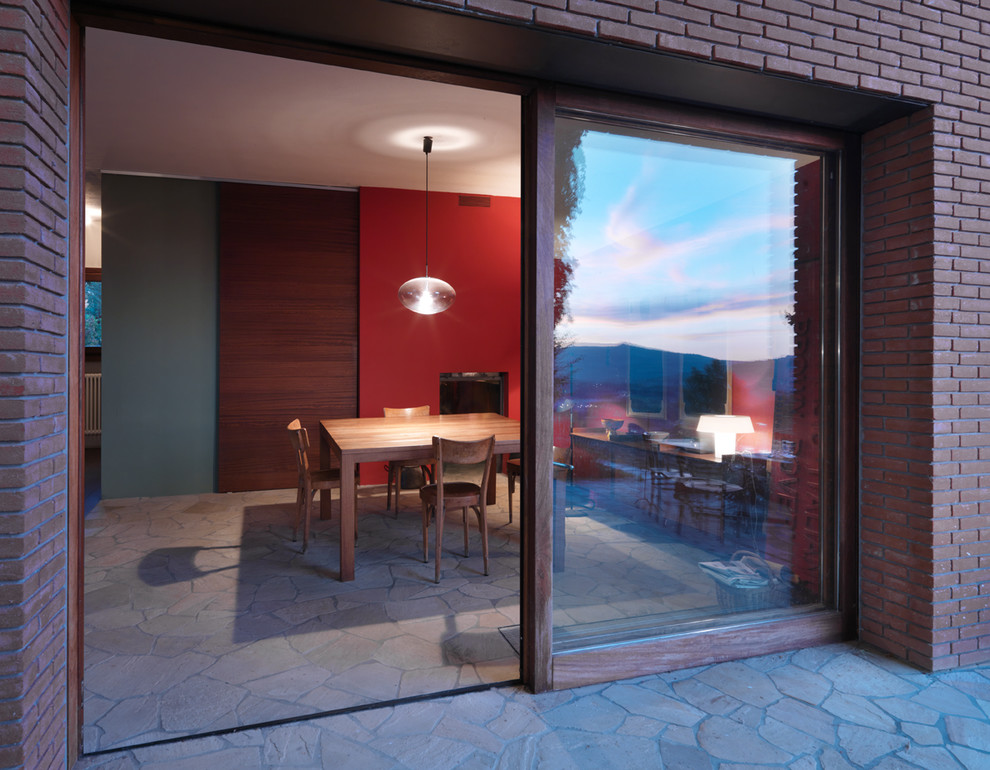
Large sliding glass door brings beautiful scenery into view
This large stone fireplace is the centerpiece of the living room. Thanks to the ventilation holes located throughout the room, including on the top floor, you can heat the whole house.
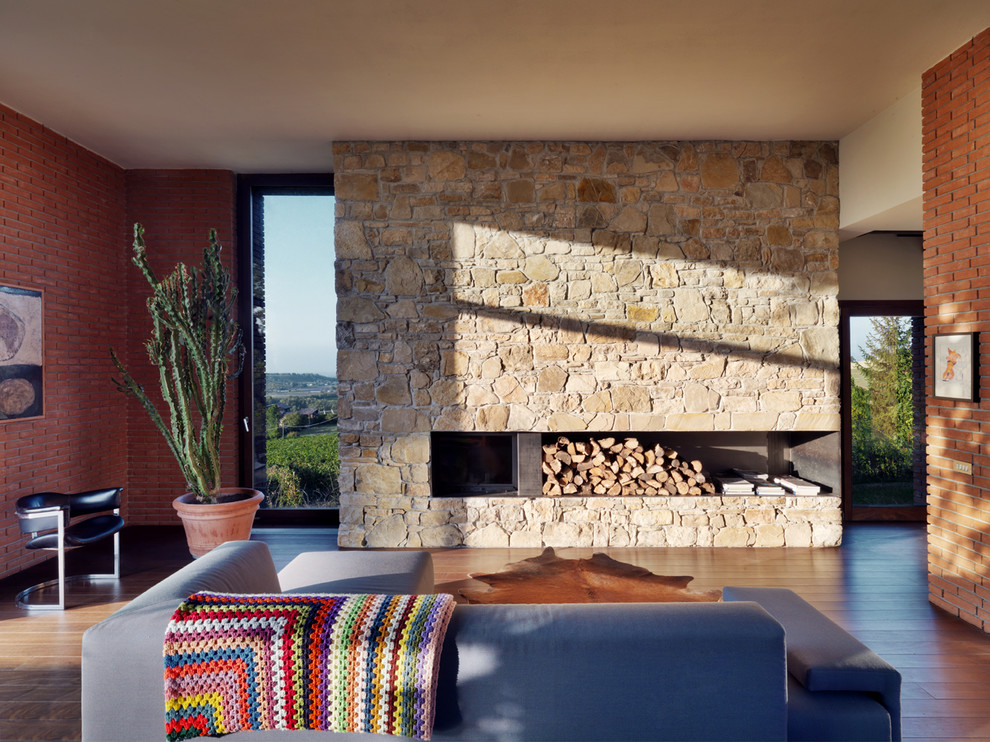
The use of stone and brick here and in the yard enhances indoor communication
While the fireplace is not in use, it can also be decorated with books and firewood.
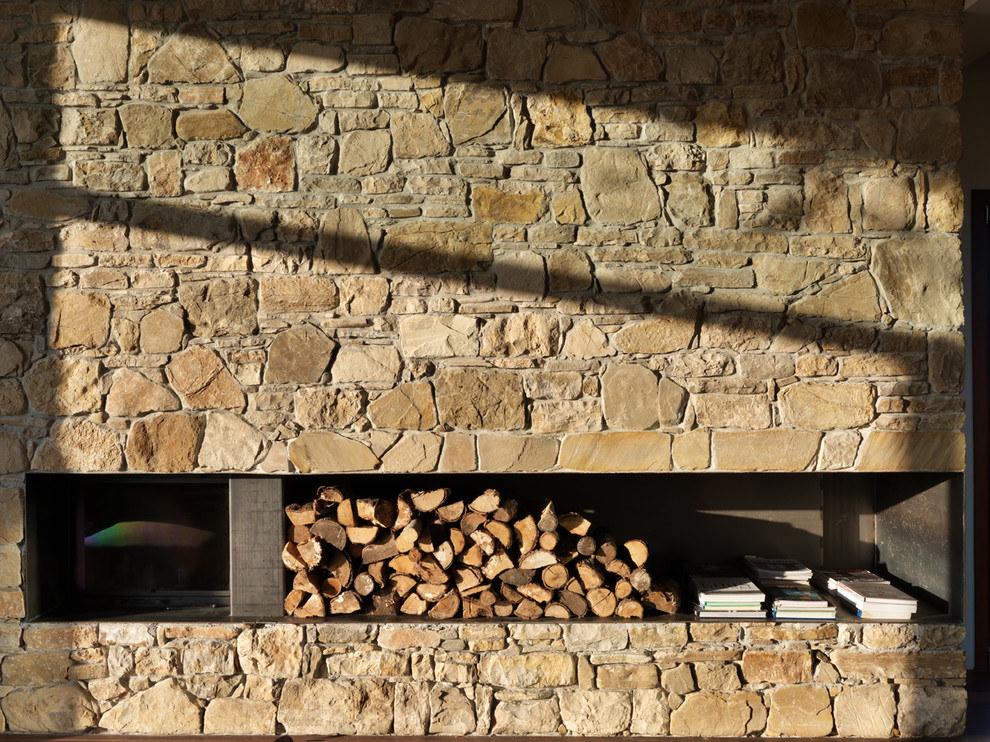
Sliding fireplace door can be opened and closed to regulate heat
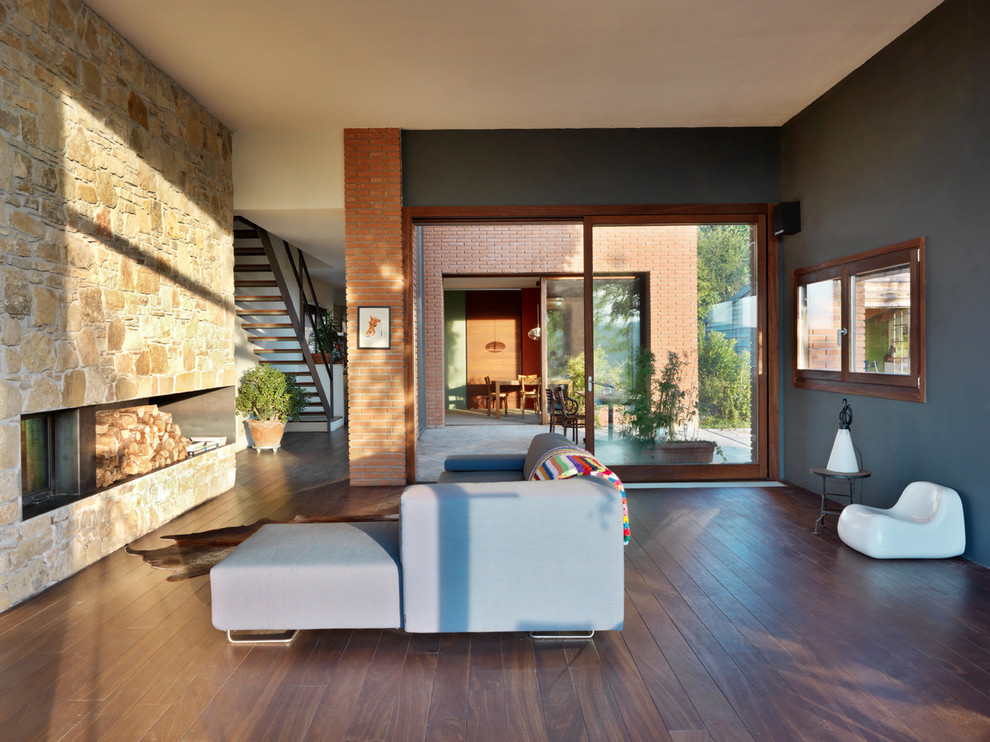
The living room has access to the terrace
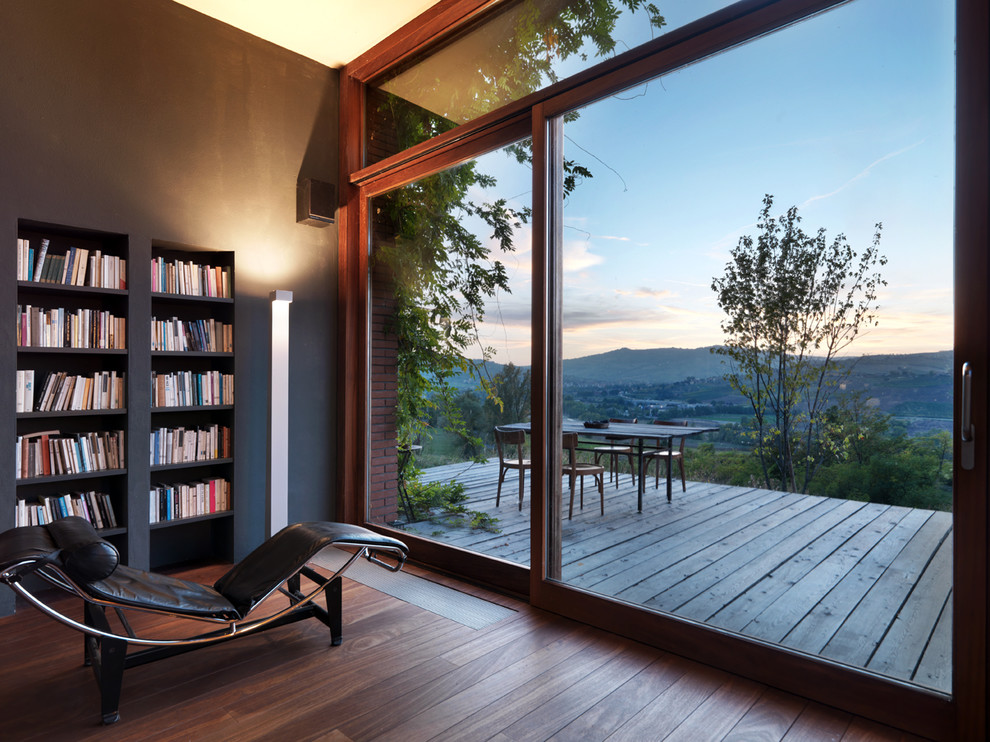
A wonderful view from the living rooms fascinates for a long time
The bedrooms are located on the second floor and are decorated in accordance with the style of the whole house.
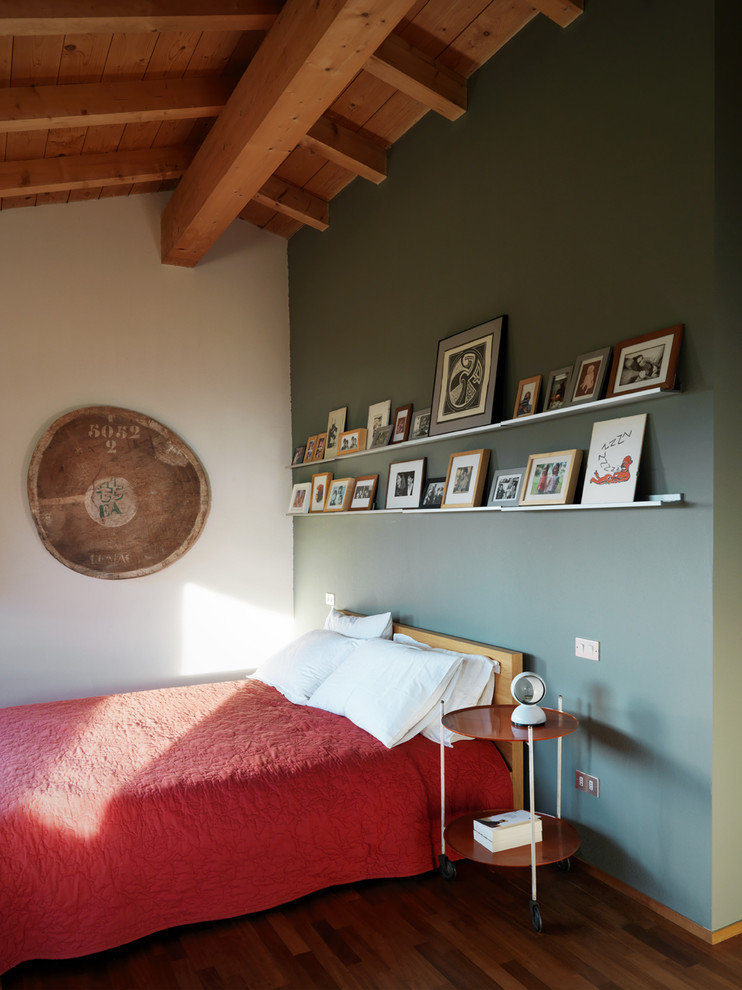
Minimalism – simple and tasteful
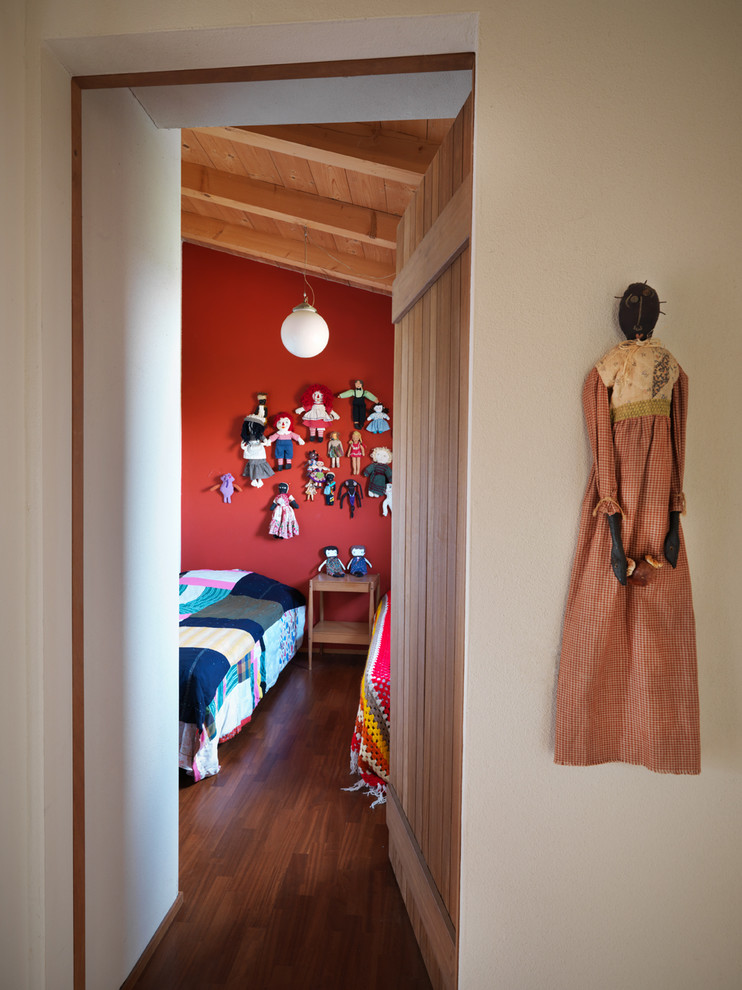
Girls bedroom with vintage dolls on the wall
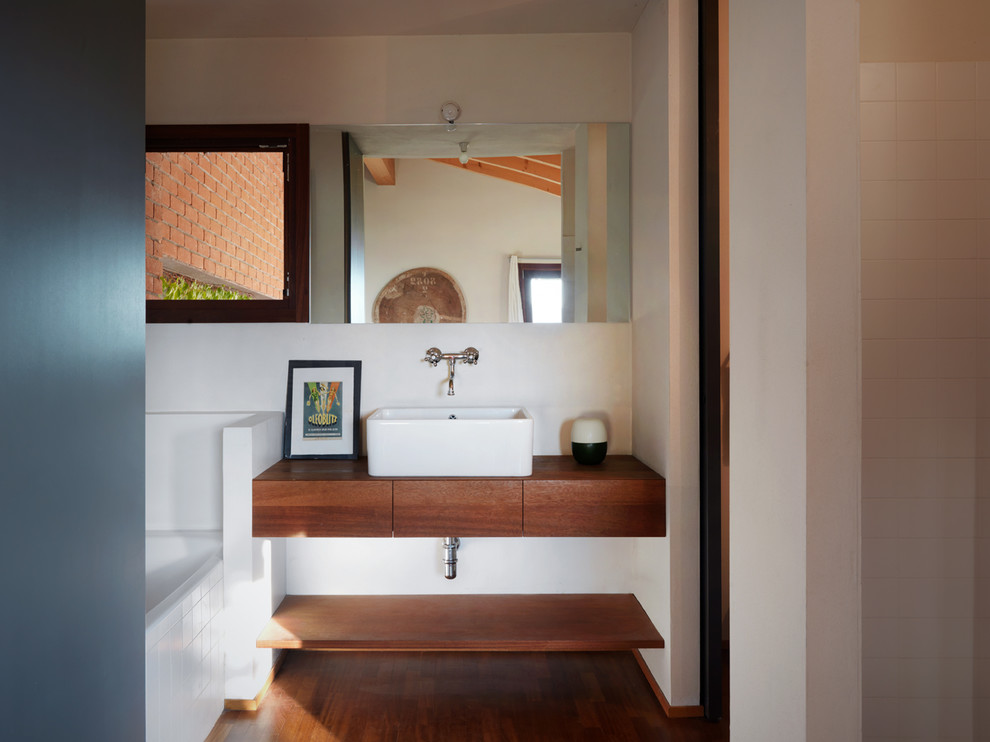
Wood finishes in the bathroom add warmth and comfort to the room.
From the courtyard, through the glass wall, you can see the internal staircase, which brings even more unity to the interior decoration of the room and its outer side.
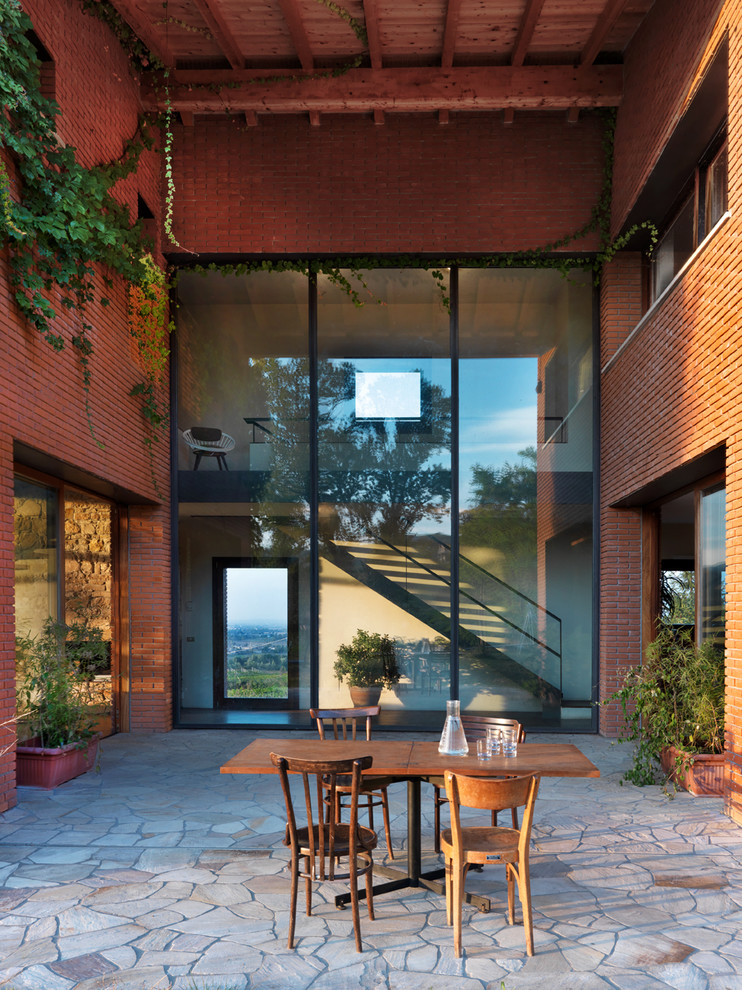
Relaxing courtyard atmosphere
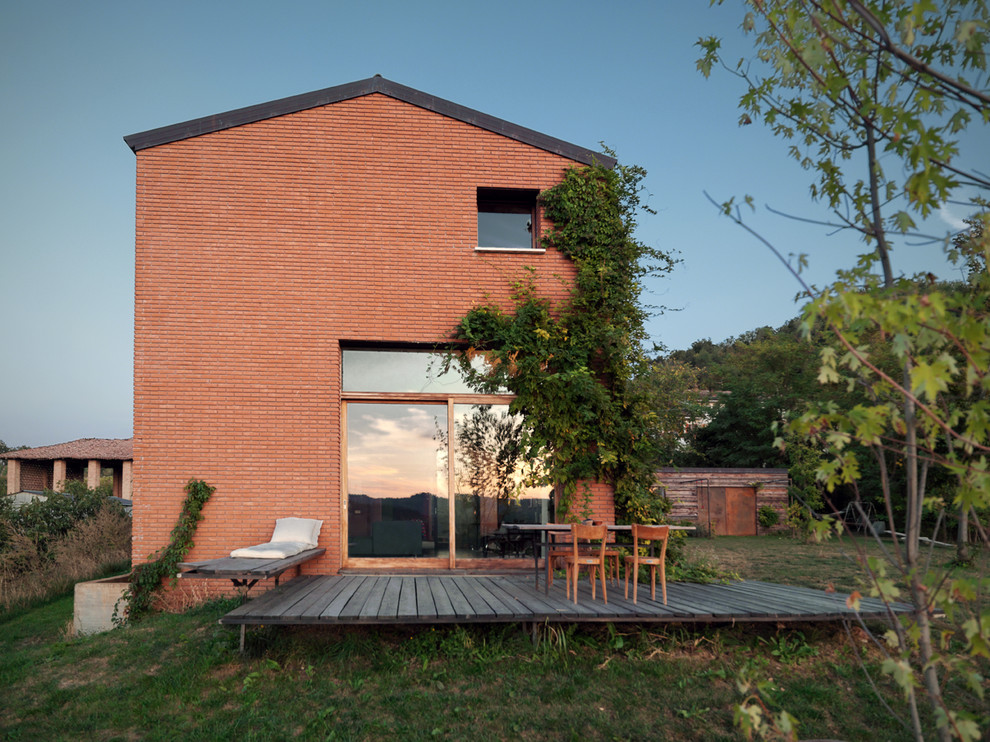
Platform made of larch on a steel frame
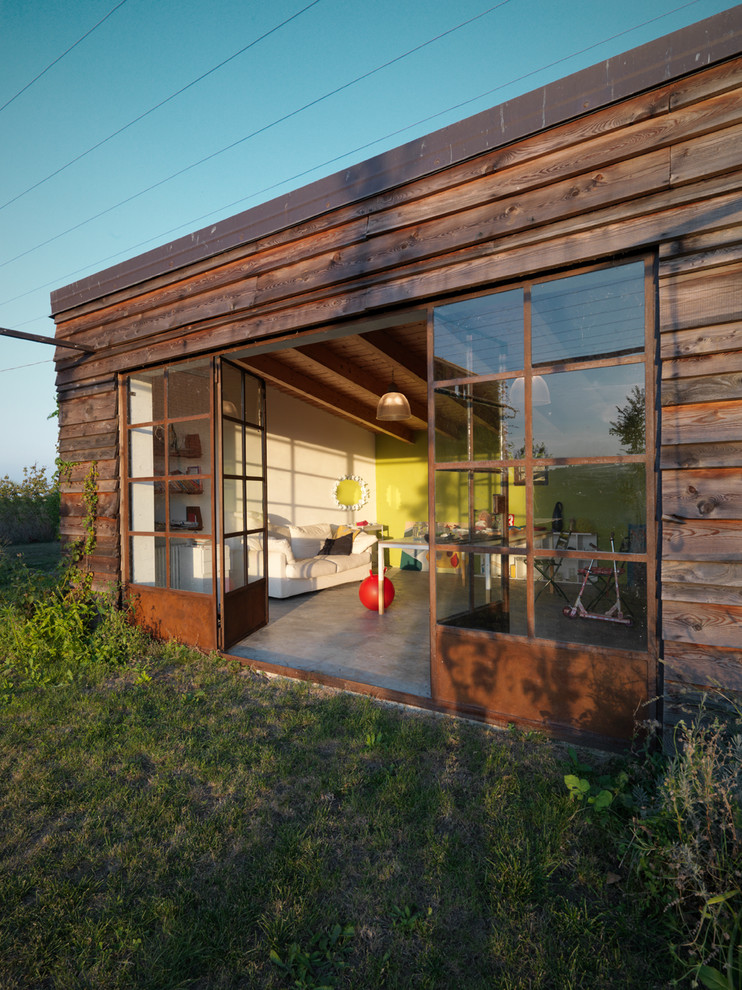
This building serves as a playroom for children.
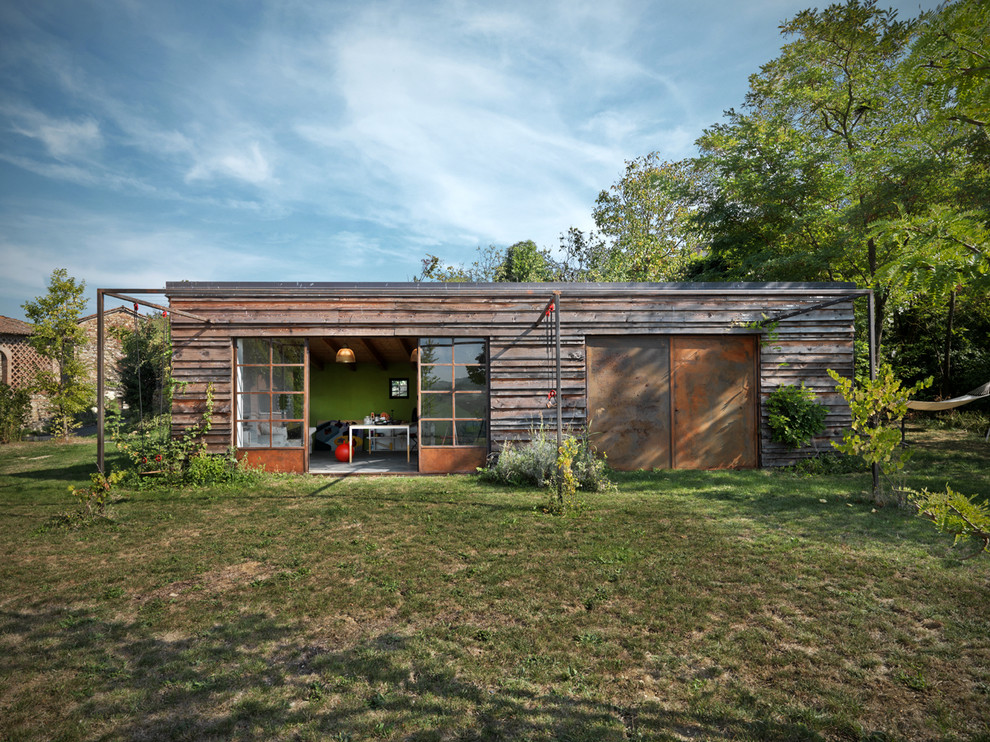
On the right is a room that can be used both as a barn and as a garage.
Are you still going to demolish old buildings? Take advantage of the idea of an Italian architect and in your suburban area.